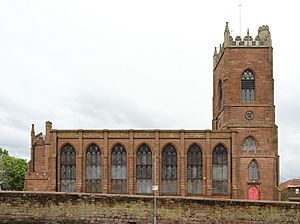St George's Church, Everton facts for kids
Quick facts for kids St George's Church, Everton |
|
|---|---|

St George's Church, Everton, from the north
|
|
| 53°25′31″N 2°58′17″W / 53.4253°N 2.9715°W | |
| OS grid reference | SJ 355,925 |
| Location | Everton, Liverpool, Merseyside |
| Country | England |
| Denomination | Anglican |
| Churchmanship | Charismatic evangelical |
| Website | St George, Everton |
| History | |
| Status | Parish church |
| Dedication | Saint George |
| Consecrated | 1814 |
| Architecture | |
| Functional status | Active |
| Heritage designation | Grade I |
| Designated | 12 July 1966 |
| Architect(s) | Thomas Rickman |
| Architectural type | Church |
| Style | Gothic Revival |
| Groundbreaking | 1813 |
| Completed | 1815 |
| Specifications | |
| Length | 119 feet (36 m) |
| Width | 47 feet (14 m) |
| Height | 96 feet (29 m) |
| Materials | Ashlar stone with cast iron components |
| Administration | |
| Parish | St George, Everton |
| Deanery | Liverpool North |
| Archdeaconry | Liverpool |
| Diocese | Liverpool |
| Province | York |
St George's Church is a special old church located in Everton, Liverpool, England. It is a very important building, listed as Grade I, which means it is protected because of its history and beauty. This church was one of the first three in Liverpool built by John Cragg. He was clever and used many strong cast iron parts from his own factory. Today, it is still a busy Anglican parish church for the community in Liverpool.
Contents
History of St George's Church
How St George's Church Began
A man named James Atherton gave the land for St George's Church. He was a merchant from Liverpool. Later, he also started the seaside town of New Brighton. James Atherton placed the church on a hill behind his house. This hill was where the Everton Beacon used to stand before a storm destroyed it in 1803.
Building the Church
To build the church, a special law called an Act of Parliament was passed in 1813. The first stone of the church was laid on 19 April 1813. The church was officially opened and blessed by the Bishop of Chester on 26 October 1814. The person who designed the church was Thomas Rickman. The builder who made it happen was John Cragg.
What St George's Church Looks Like
Outside and Inside the Church
The outside walls of St George's Church are made of stone. But the inside of the church is special because it uses a lot of cast iron. The church has a tower at the west end. It also has a main area called a nave with seven sections and side aisles. There is a short chancel, which is the area near the altar. Porches are on either side of the tower and the chancel.
Special Features of the Church
The tower has strong supports called buttresses at its corners. It has an arched main door and a window with three sections above it. Higher up, there is a clock on three sides of the tower. Above the clock are openings for bells, which are partly glass and partly louvred (slatted). At the very top, the tower has a battlement (a wall with gaps) and pointed decorations called pinnacles at each corner. All the windows in the church have decorative patterns made from cast iron.
Inside the main part of the church (the nave), there are rows of arches called arcades made of cast iron. The side aisles have balconies, also known as galleries. Even the roof of the church is made of cast iron! The church's design style is called Perpendicular Gothic, which is a type of old English architecture. In the 1900s, metal rods called tie rods were added to help make the building even stronger.
Church Decorations and Items
Stained Glass and Memorials
Most of the beautiful stained glass windows in the church were broken during the Second World War. Only one complete window from 1863, made by A. Gibbs, survived. The glass in the east window was put in later, in 1952, and was made by Shrigley and Hunt.
There are also special memorials inside the church. One under the tower remembers John Rackham, who passed away in 1815. It was designed by Thomas Rickman. Another memorial is for Thomas W. Wainwright, a surgeon who died in 1841. It has a carving showing the story of the Good Samaritan. In the north gallery, there is a Gothic-style memorial for an engineer named Walter Fergus MacGregor, who died in 1863.
Bells and Clocks
The church's first bell was made by Ainsworth of Warrington. It was fixed in 1937 but was damaged in the late 1960s. The clock you see today was made by Smiths of Clerkenwell and was put in place in 1973.
Current Activities at the Church
Church services are held every Sunday at 10am.
The church is open on the last Saturday of every month between 10am and 4pm for an open day. Everyone is welcome to visit, look around, enjoy refreshments, and learn about local history.
The church also runs a Pantry, which is open every Friday between 8:30am and 11am. Members can get 10 food items for £3.50.
For more information on events at the church, you can check their Facebook page.
See also
- Grade I listed buildings in Liverpool
- Grade I listed churches in Merseyside
 | Laphonza Butler |
 | Daisy Bates |
 | Elizabeth Piper Ensley |

