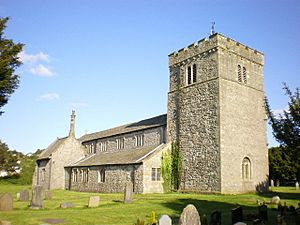St James' Church, Burton-in-Kendal facts for kids
Quick facts for kids St James' Church, Burton-in-Kendal |
|
|---|---|

St James' Church, Burton-in-Kendal, from the northwest
|
|
| Lua error in Module:Location_map at line 420: attempt to index field 'wikibase' (a nil value). | |
| OS grid reference | SD 531 769 |
| Location | Burton-in-Kendal, Cumbria |
| Country | England |
| Denomination | Anglican |
| Churchmanship | Conservative Evangelical |
| Website | St James, Burton |
| History | |
| Status | Parish church |
| Architecture | |
| Functional status | Active |
| Heritage designation | Grade I |
| Designated | 12 February 1962 |
| Style | Norman, Gothic |
| Specifications | |
| Materials | Limestone, slate roofs |
| Administration | |
| Parish | Burton-in-Kendal |
| Deanery | Kendal |
| Archdeaconry | Westmorland and Furness |
| Diocese | Carlisle |
| Province | York |
St James' Church is a historic church located in the village of Burton-in-Kendal, Cumbria, England. It is an active Anglican church, meaning it belongs to the Church of England. It serves as a parish church for the local community. The church is very important, so it is protected as a Grade I listed building. This means it is a building of special historical interest.
History of St James' Church
The oldest parts of St James' Church date back to the 12th century. These include the lower part of the tower and the northwest corner of the main church area, called the nave. These sections were built in the Norman style, which was popular in England after the Norman Conquest.
Later, in the 13th century, a north chapel was added. In the 14th century, a south aisle was built. More additions, like the north aisle and another south chapel, were made in the late 15th or early 16th century.
In 1844, the chancel (the area around the altar) and the north chapel were rebuilt. A clerestory was also added. This is a row of windows high up on the church walls. In 1871, more changes were made by architects Paley and Austin. They removed a gallery, added a north vestry (a room for clergy), and an organ chamber. They also replaced the seating and added a new font for baptisms.
The Church Today
St James' Church is part of the Conservative Evangelical tradition within the Church of England. This means it follows certain beliefs and practices. The church has a special bishop, Rod Thomas, who provides alternative episcopal oversight.
Architecture and Design
St James' Church is built from limestone rubble, which means rough, unshaped stones. It has smooth sandstone and limestone details. The roof is made of slate.
The church has a main area called the nave, with a high row of windows (clerestory). It also has aisles on the north and south sides. There is a south porch, a chancel with chapels on both sides, and a tall tower at the west end.
The tower has three levels. It features a two-light window (a window with two sections) and two-light openings for the bells. The top of the tower has an embattled parapet, which looks like the top of a castle wall. Most of the church's windows are in the Perpendicular style, known for its tall, narrow shapes.
Inside the church, the pulpit (where sermons are given) is from the Jacobean period. The church also has beautiful stained glass windows created by famous artists like Clayton and Bell, H. W. Bryans, Shrigley and Hunt, and Lavers, Barraud and Westlake. You can also find carved stone pieces inside the church that are very old, dating back to the late 10th or 11th century.
See also
- Grade I listed churches in Cumbria
- Grade I listed buildings in Cumbria
- Listed buildings in Burton-in-Kendal
- List of ecclesiastical works by Paley and Austin
 | James Van Der Zee |
 | Alma Thomas |
 | Ellis Wilson |
 | Margaret Taylor-Burroughs |

