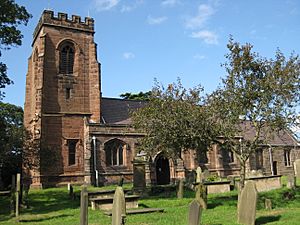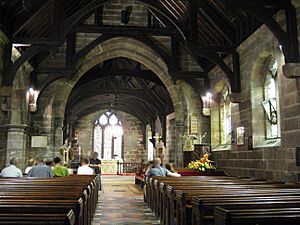St James' Church, Ince facts for kids
Quick facts for kids St James' Church, Ince |
|
|---|---|
| St James the Great, Ince | |

St James' Church, Ince, from the southwest
|
|
| Lua error in Module:Location_map at line 420: attempt to index field 'wikibase' (a nil value). | |
| OS grid reference | SJ 450 764 |
| Location | Ince, Cheshire |
| Country | England |
| Denomination | Anglican |
| Website | Parish website |
| History | |
| Status | Parish church |
| Architecture | |
| Functional status | Active |
| Heritage designation | Grade II* |
| Designated | 26 September 1963 |
| Architect(s) | Simon Ripley Edward Hodkinson |
| Architectural type | Church |
| Style | Gothic, Gothic Revival |
| Completed | 1854 |
| Specifications | |
| Length | 101 feet |
| Nave width | Nave and aisle - 45 feet |
| Height | Tower - 51 feet |
| Materials | Red sandstone Grey slate roofs |
| Administration | |
| Parish | Thornton-le-Moors with Ince and Elton |
| Deanery | Frodsham |
| Archdeaconry | Chester |
| Diocese | Chester |
| Province | York |
St James' Church is a beautiful old church located in the village of Ince, Cheshire, England. It's a special building because it's listed as a Grade II* building, which means it's very important historically and architecturally. The church is still active today, serving as an Anglican parish church and is part of the diocese of Chester. It works together with St Mary's Church in Thornton-le-Moors.
Contents
History of St James' Church
A very old Norman chapel once stood where the church is now. The current church was built during the medieval period. From that time, only the tower and part of the chancel (the area around the altar) are still original.
The chancel was built in the 14th century in a style called Decorated. It has a special window with three sections in its east wall. The chancel roof, made of oak, dates back to the 17th century. The tower, built by Simon Ripley, is in the Perpendicular style and was finished around 1485–93.
The chancel roof was repaired but still dates from 1671. In 1854, the nave (main part of the church), aisle (side section), and porch were rebuilt by Edward Hodkinson. He used the Perpendicular style, and the tower was made taller by adding two more layers of stone.
Church Architecture and Design
Outside the Church
The church is built from red sandstone, and its roof is made of grey slate. The church has a tower at the west end. It also has a main area called the nave, which has five sections, and a north aisle. The chancel, where the altar is, has a slightly lower roof.
Inside the Church
The altar table inside the church is deeply carved and is from the Jacobean period (early 17th century). The rails around the altar were made in the late 17th century. You can also see a special chair from 1634 and a two-tier candelabrum (a large candle holder) from 1724 in the chancel.
In the nave, there is a royal coat of arms belonging to Queen Anne. The communion rail, with its twisted balusters (small pillars), also dates from the late 17th century. The chancel has two beautiful stained glass windows created by Kempe.
The church has a set of three bells. Two of these bells are very old, dating back to 1622 and 1636. The church's official records, called parish registers, started in 1687. The records of the churchwardens (people who look after the church) began in 1749.
External Features of the Church
The churchyard wall, made of sandstone, was built in the 19th century and is also a Grade II listed building. In the churchyard, to the northwest of the tower, there is a war grave for a Royal Navy sailor who died during World War II.
See also
- Grade II* listed buildings in Cheshire West and Chester
- Listed buildings in Ince
Images for kids




