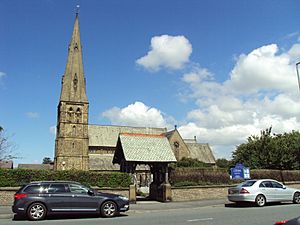St John's Church, Lytham facts for kids
Quick facts for kids St John's Church |
|
|---|---|

St John's Church, Lytham, from the south,
also showing the lych gate |
|
| Lua error in Module:Location_map at line 420: attempt to index field 'wikibase' (a nil value). | |
| OS grid reference | SD 371 272 |
| Location | East Beach, Lytham St Annes, Lancashire |
| Country | England |
| Denomination | Anglican |
| Website | St John the Divine, Lytham |
| History | |
| Status | Parish church |
| Dedicated | 11 September 1850 |
| Architecture | |
| Functional status | Active |
| Heritage designation | Grade II* |
| Designated | 13 January 1971 |
| Architect(s) | E. H. Shellard |
| Architectural type | Church |
| Style | Gothic Revival |
| Groundbreaking | 1848 |
| Completed | 1857 |
| Specifications | |
| Materials | Sandstone, slate roofs |
| Administration | |
| Parish | St John, Lytham |
| Deanery | Kirkham |
| Archdeaconry | Lancaster |
| Diocese | Blackburn |
| Province | York |
St John's Church is a beautiful old church located in Lytham St Annes, Lancashire, England. It's an active Anglican church, which means it's part of the Church of England. It's also a special building, listed as a Grade II* building. This means it's considered very important and has a lot of history.
Contents
History of St John's Church
The church was designed by an architect named Edwin Hugh Shellard. It was built between 1848 and 1849. The land for the church was given by the Clifton family, who lived at Lytham Hall. Many people donated money to help pay for the church.
St John's Church was officially opened on September 11, 1850. At first, it was a smaller "mission church" connected to St Cuthbert's Church, Lytham. But in 1870, it became its own parish church.
More parts were added to the church between 1856 and 1857. These additions, like the transepts and chancel, were also designed by Shellard. In 1897, a special gate called a lych gate was built. It was made to remember Revd T. G. Smart, who was the vicar of the church and had passed away. Around 1920, a chapel on the southeast side was changed into a war memorial chapel. This was designed by Frank Mee.
Architecture of the Church
Outside the Church
St John's Church is built from sandstone and has roofs made of slate. It's designed in a style called Early English, which is a type of Gothic Revival style.
The church has a long, narrow main area called a nave. It also has wider sections on the north and south sides called aisles. There are also parts that stick out on the sides, known as transepts. At the east end is the chancel, where the altar is. There's also a small chapel and a room for the clergy (vestry).
On the south side, there's a tall, four-part tower. It has a doorway at the bottom and narrow windows called lancet windows higher up. The top part has openings for bells. On top of the tower is a pointed roof called a broach spire, with small windows called lucarnes. The sides of the church have supports called buttresses and pairs of lancet windows. The west wall has two tall lancet windows.
Inside the Church
Inside, the church has rows of arches called arcades. These arches are supported by short, round pillars. The seats, called box pews, used to have doors, but these have been removed.
The war memorial chapel has a special screen designed by Ernest Flower. The memorial itself is a stone archway, carved by J. Stother. Some of the stained glass windows in the south aisle were made in 1911 by Geoffrey Webb. They show different saints. Another stained glass window in the war memorial chapel was made by B. D. Walmsley.
The church has a large pipe organ with two keyboards. We don't know who built it originally. However, it has been worked on by different companies over the years, including Conacher of Huddersfield in 1874 and 1888, and Hele of Plymouth in 1950. There are also six bells in the church tower. All of them were made in 1875 by Mears and Stainbank.
Outside Features
The wall along the south side of the churchyard and the lych gate are also special. They are listed together as Grade II buildings. The wall is made of sandstone and is about 1 meter (3 feet) high. It has decorative panels with pebbles.
The lych gate is across from the church's south door. It's made of timber on stone supports. Its roof is covered with fish-scale slates and has decorative tiles and wooden ornaments.
Why St John's Church is Special
St John's Church was officially recognized as a Grade II* listed building on January 13, 1971. In England, buildings are given grades to show how important they are. Grade II* is the second highest grade. It means the building is "particularly important" and has "more than special interest."
Experts who have studied the church believe it is one of architect E. H. Shellard's best designs. They have said that the inside of the church shows his best work.
See also
- Grade II* listed buildings in Lancashire
- Listed buildings in Lytham
 | Dorothy Vaughan |
 | Charles Henry Turner |
 | Hildrus Poindexter |
 | Henry Cecil McBay |

