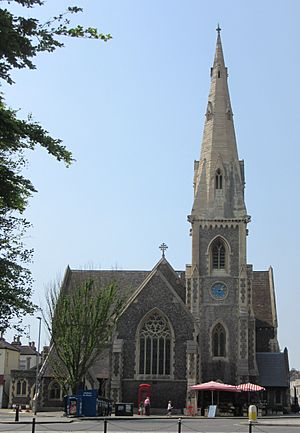St John the Baptist's Church, Hove facts for kids
Quick facts for kids St John the Baptist, Hove |
|
|---|---|

The church from the east
|
|
| 50°49′36″N 0°09′53″W / 50.8268°N 0.1648°W | |
| Location | Palmeira Square/Church Road, Hove, Brighton and Hove |
| Country | England |
| Denomination | Church of England |
| Churchmanship | Central |
| History | |
| Status | Parish church |
| Founded | 1852 |
| Dedication | John the Baptist |
| Architecture | |
| Functional status | Active |
| Heritage designation | Grade II |
| Designated | 12 April 1983 |
| Architect(s) | William and Edward Habershon |
| Style | Decorated Gothic Revival |
| Groundbreaking | 1852 |
| Completed | 1854 |
| Specifications | |
| Spire height | 160 ft (49 m) |
| Administration | |
| Parish | Hove, St John the Baptist |
| Deanery | Rural Deanery of Hove |
| Archdeaconry | Chichester |
| Diocese | Chichester |
| Province | Canterbury |
St John the Baptist's Church is a special church in Hove, a town that is part of the English city of Brighton and Hove. It belongs to the Church of England. This church was built a long time ago, between 1852 and 1854. It was made for the people living in the Brunswick area of Hove, which started in the 1830s.
Contents
History of St John's Church
The area where the Brunswick estate was built used to be a farm called Wick Farm. In 1825, this land was sold to Thomas Read Kemp. He was known for building the Kemp Town area in nearby Brighton.
Building Brunswick Town
Read Kemp probably wanted to build a fancy new neighborhood here. But not much happened until 1830. That's when Sir Isaac Lyon Goldsmid, a rich Jewish baronet, bought the land. It took another 20 years for the building plans to really get going.
Brunswick Town eventually had 150 houses. Many of these homes were very grand and expensive. However, there was no good church nearby for the people living there.
Why a New Church Was Needed
Hove's first church, St Andrew's, was hard to get to. The closest church towards Brighton, also called St Andrew's, was too small. So, Sir Isaac Goldsmid gave some land for a new church. This land was near what is now the northwest corner of Palmeira Square.
The church leaders decided to build the church on March 21, 1851. Work began on April 15, 1852. Money for the church came from loans, private gifts, and a grant. Dr Ashurst Gilbert, who was the Bishop of Chichester, officially opened the new church on June 24, 1854.
Church Design and Style
The church was designed by two brothers, William and Edward Habershon. They were architects who worked together. They designed the church in a style called Decorated Gothic.
Materials and Features
They used flint and stone to build the church. The building has a cruciform shape, which means it looks like a cross from above. A tower was added to the eastern end around 1870.
The spire was also added around the same time. It makes the church very tall, reaching about 160 ft (49 m) high. The windows are called lancet windows and have fancy stone patterns known as tracery in the Decorated style.
Later Additions
A porch was added to the west side of the church between 1906 and 1907. This work was done by an architectural company from London called Rogers, Bone & Cole.
St John's Church Today
St John the Baptist's Church was given a special status on April 12, 1983. It was listed as a Grade II building. This means it is considered "nationally important and of special interest."
Services and Activities
As of February 2001, it was one of 1,124 buildings in Brighton and Hove with this important status. The church is still very active today.
It holds two Eucharist services every Sunday. There is also a weekly Holy Communion service that uses the old 1662 version of the Book of Common Prayer. Once a month, there is a Communion service that follows the Celtic tradition.
The church also has a film discussion group, activities for children, and a Sunday school.
Gallery
-
Close view of the eastern end stained glass window
See also
- Grade II listed buildings in Brighton and Hove: S
- List of places of worship in Brighton and Hove
- Steve Ovett
 | Mary Eliza Mahoney |
 | Susie King Taylor |
 | Ida Gray |
 | Eliza Ann Grier |





