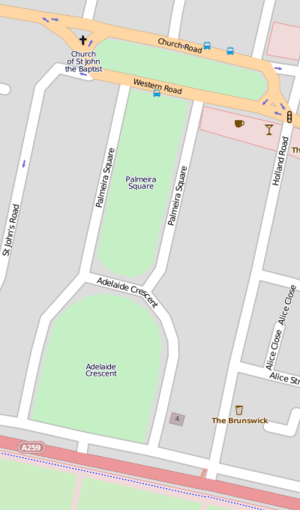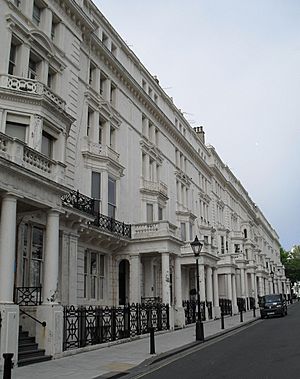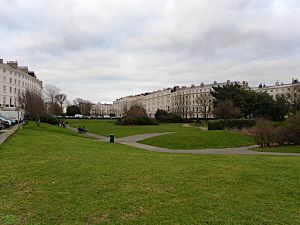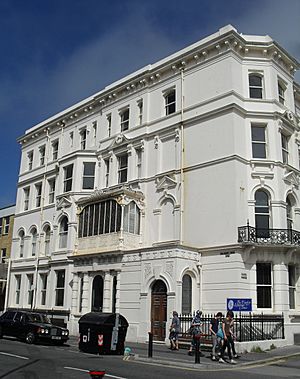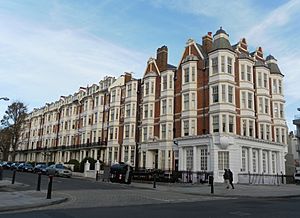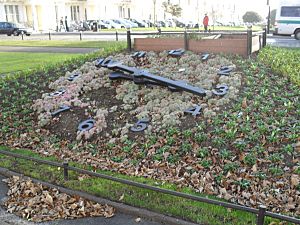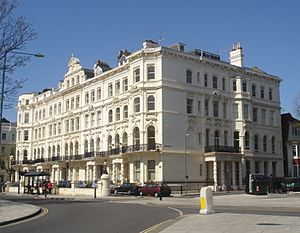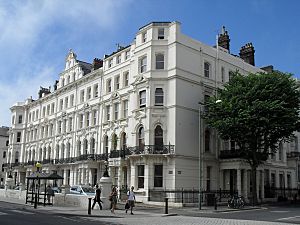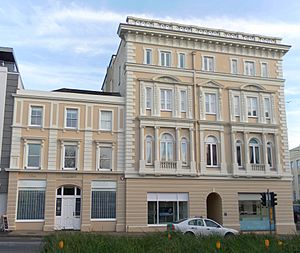Palmeira Square facts for kids
Quick facts for kids Palmeira Square |
|
|---|---|
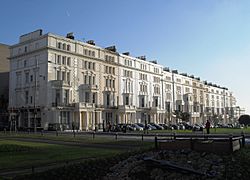
The east side of the square seen from the north
|
|
| Location | Palmeira Square, Hove, Brighton and Hove, United Kingdom |
| Built | c. 1855–c. 1870 |
| Built for | Sir Isaac Goldsmid, 1st Baronet |
| Architectural style(s) | Victorian/Italianate |
|
Listed Building – Grade II*
|
|
| Official name: 33 Palmeira Mansions | |
| Designated | 18 July 1978 |
| Reference no. | 1204933 |
|
Listed Building – Grade II
|
|
| Official name: 1–17 Palmeira Square and attached railings; 18–30 Palmeira Square and attached railings; 7–19 Palmeira Mansions; 21–31 Palmeira Mansions |
|
| Designated | 10 September 1971; 4 February 1981 |
| Reference no. | 1298646; 1187581; 1187548; 1187549 |
| Lua error in Module:Location_map at line 420: attempt to index field 'wikibase' (a nil value). | |
Palmeira Square is a beautiful area in Hove, a town that's part of the English city of Brighton and Hove. It was built in the mid-1800s. At its south end, it connects to Adelaide Crescent, another grand set of buildings that leads to the beach. On the west and east sides of Palmeira Square, you'll find large terraced houses, with a public garden in the middle.
At the north end, there's a busy road junction also called Palmeira Square. This area has more large buildings from the late 1800s, including homes, shops, and a church. Many buses stop here, making it a lively spot. The land where Palmeira Square now stands was once home to a huge glass building called the Anthaeum, which sadly collapsed before it even opened. Building Palmeira Square began in the 1850s and was mostly finished by the 1860s. Many of the buildings here are officially "listed" by English Heritage, meaning they are important for their history and design.
Contents
History of Palmeira Square
The area around Hove used to be farmland. Long, long ago, people from the Bronze Age lived here. Close to where Palmeira Square is now, an ancient burial mound (called a barrow) was found. Inside, archaeologists discovered a wooden coffin, a stone axe, a bronze dagger, and a very special item called the Hove amber cup. This cup is now kept at the Brighton Museum & Art Gallery. Experts believe the burial happened around 1239 BC.
One of the main farms in the area was Wick Farm. This farm covered about 250 acres of land. Over the centuries, different families owned this land. In the early 1700s, the Scutt family bought it. Two main roads, Western Road and Church Road, cut through the farm.
There was also a special spring on the land, known as St Ann's Well. Its water was thought to be good for health because it contained iron. In the 18th century, it became a popular place for visitors. Even Queen Adelaide would visit the well, making it a very fashionable spot. Wealthy people from nearby Brighton would come to walk in the gardens and drink the water.
Building the Square
In the 1820s, the owner of Wick Estate, Rev. Thomas Scutt, started selling off parts of his land for building. This was because Brighton was growing fast as a popular seaside town. The first big development was Brunswick Town. Then, in 1830, Sir Isaac Goldsmid, 1st Baronet, bought a large part of the land. He decided to continue building grand homes.
Sir Isaac Goldsmid planned to build "the world's largest dome" at the north end of Adelaide Crescent. This huge glass building, the Anthaeum, was meant to be a giant greenhouse filled with exotic plants. It was built between 1832 and 1833. But on the very day it was supposed to open, it collapsed completely! This event was so shocking that it made the botanist who planned it, Henry Phillips, go blind. The broken glass and iron lay on the site for many years.
In the early 1850s, Sir Isaac Goldsmid decided to start building again. He had been given a special title, Baron de Goldsmid e de Palmeira, by the Queen of Portugal. This is where the name Palmeira Square comes from! The remains of the Anthaeum were finally cleared away, and work on Palmeira Square began.
Houses and Community
The first houses to be built were on the west side of the square. The houses at the very south end of Palmeira Square connect smoothly to Adelaide Crescent. Between 1855 and 1870, 34 houses were built. They all shared a similar grand Victorian style, inspired by Italianate design. It took a few years for people to move into all the houses. The first ones were occupied in 1859. Early residents included a wine merchant, a factory owner, and even a lady with five children and nine servants!
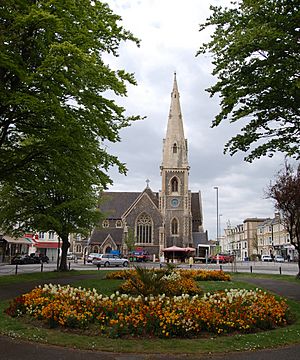
A church was also built nearby in 1854 to serve the new community. St John the Baptist's Church is a beautiful building with a tall spire. It was designed in a Gothic Revival style. It's located at the northwest corner of Palmeira Square, right where it meets Church Road. For many years, it was one of the most fashionable churches in Brighton and Hove.
Originally, a private road separated the houses of Palmeira Square from Church Road. Only residents could use this road, and there were chains and a watchman to control entry. In 1891, the local council wanted to open this private road to the public. After some debate, it eventually became a public road. This meant the area to the north was now also considered part of Palmeira Square, creating a second open space.
Later Additions
The open grassy area between these roads was named the Palmeira Mansions Enclosures. This was after the impressive Palmeira Mansions were built on the north side of Church Road in 1883–84. These mansions effectively created a new northern side for Palmeira Square. Another grand building, Gwydyr Mansions, was built nearby in 1890. These luxury flats had their own bank, barber shop, and restaurant for residents! One house, 33 Palmeira Mansions, was bought by a businessman in 1889. He had its interior decorated in a very dramatic and fancy Victorian style. Today, this building is a language school, and you can sometimes take tours inside during the Brighton Fringe Festival.
On June 2, 1953, the day Queen Elizabeth II was crowned, a special floral clock was unveiled in the center of the Palmeira Mansions Enclosures. It was designed by Hove Council's Director of Parks. This clock was unique because it had two faces, and it was the only one of its kind on the Sussex coast. About 35,000 flowers were planted to create it! Sometimes, special flower designs were made to celebrate events, like when the local football team, Brighton & Hove Albion F.C., won a title in 1958, or for the Queen's Silver Jubilee in 1977.
The original rules for the houses stated that their exteriors had to be painted every three years. Later, it was specified that a pale stone color, like magnolia, should be used. Many of the large houses in Palmeira Square have since been converted into smaller flats.
Getting Around Palmeira Square
Palmeira Square is a very important stop for buses in Brighton and Hove. Many bus routes pass through here, and one very frequent route, the 25, starts and ends its journey here.
Here are some of the bus routes that stop at Palmeira Square, all run by the Brighton & Hove bus company:
- 1/1A (goes between Mile Oak and Whitehawk)
- 2/2A (travels from Shoreham-by-Sea/Steyning to Rottingdean)
- 5/5A/5B (connects Hangleton to Patcham/University of Sussex)
- 6 (from Downs Park to Brighton railway station)
- 20X (goes from Steyning to Old Steine)
- 25 (from Palmeira Square to University of Sussex)
- 46 (travels from Southwick to Hollingbury)
- 49 (connects Portslade railway station to East Moulsecoomb)
- 21/21A (from Goldstone Valley/Sussex County Cricket Ground to Open Market/Meadowview)
The Coastliner 700 service, which goes from Brighton to Southsea, also stops at the square. If you need a train, the nearest railway station is Hove, which is about 1 mile north of Palmeira Square.
Famous People Who Lived Here
Many interesting people have lived in Palmeira Square over the years:
- Literary journalist Miron Grindea had a flat at number 1 in the 1970s.
- Sir Isaac Goldsmid's daughter lived at number 2 in the late 1800s.
- Lawyer and writer H. S. Cunningham lived at number 3.
- Sir Julian Goldsmid, 3rd Baronet, lived next door at number 4 and passed away there in 1896.
- Architect John C.L. Iredel, who designed and restored churches, lived at number 8 until his death in 1990.
- On the east side, Henry d'Avigdor-Goldsmid lived at number 18 during the 1950s.
- Lord George Montacute Nevill and his wife Florence owned number 22.
- Next door at number 23, William FitzClarence, 2nd Earl of Munster lived with his wife Wilhelmina Kennedy-Erskine.
- Other residents included diplomat and author Shane Leslie and Peter Birkett, who designed boats that won transatlantic races.
Palmeira Square's Heritage Status
Many buildings in Palmeira Square are "listed" by English Heritage, which means they are protected because of their special architectural or historical importance.
- Most of the buildings in Palmeira Square are listed at Grade II. This means they are considered "nationally important" and have "special interest." In February 2001, there were over 1,100 such buildings in Brighton and Hove. The houses on the east side (numbers 1–17) and west side (numbers 18–30) were listed in 1971. Parts of Palmeira Mansions (numbers 7–19 and 21–31 Church Road) were listed in 1981.
- One building, 33 Palmeira Mansions, has an even higher status: Grade II*. This means it is "particularly important" and has "more than special interest." In February 2001, there were 70 buildings with this higher status in Brighton and Hove. Number 33 was listed in 1978 because of its amazing and unique interior decorations from the 1880s.
Palmeira Square is also part of the Brunswick Town Conservation Area. This is a special area recognized by the council in 1969 for its beautiful old buildings and planning. The council says Palmeira Square is part of "one of the finest examples of Regency and early Victorian planning and architecture in the country."
Architecture and Design
The Square's Buildings
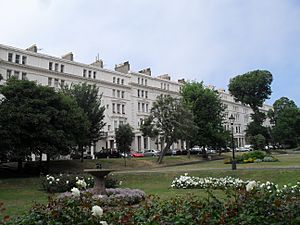
The buildings in Palmeira Square look quite different from those in nearby Adelaide Crescent or Brunswick Square. They have a strong Victorian style, influenced by Italianate design. This style was very popular when they were built. The houses are grand and large, fitting in with the impressive scale of the area. Some experts have compared Palmeira Square's style to the terraces built around London's Hyde Park at the same time.
The 17 houses on the west side of the square form a long, straight row, each five storeys tall. Their fronts are covered in a smooth material called stucco, but underneath, they are built with brick and a local material called bungaroosh. Each house has three windows on each floor. The buildings have decorative pilasters (flat columns) and quoins (corner stones) that make the terrace look balanced and grand.
The top floor looks like an attic, with different window designs. The floor below has windows surrounded by fancy patterns, and the floor below that has windows with small pediments (triangular tops). A cast iron balcony runs along the first-floor windows, supported by the entrance porches. These porches have Doric-style columns and a stuccoed balustrade (a row of small columns). The heavy doors with their detailed designs add to the solid and respectable feel of the square. Inside, some houses still have original features, like a large, ornate fireplace in number 32.
The 17 houses on the east side of the square are almost identical to those on the west. They also have five storeys, hidden slate roofs, three windows per floor, and heavy Doric porches. The house in the very center of the east side sticks out slightly and has a larger bay window that goes up two floors, creating a covered area supported by columns.
Palmeira Mansions' Design
Palmeira Mansions, designed by H.J. Lanchester, also have an Italianate style, similar to the main square. Some parts are stuccoed, while others are painted. The buildings are made of brick with slate roofs. Each house is five storeys tall, including an attic with windows added later. They have three windows per house, and the central building has a curved gable (the triangular part of a wall under a sloping roof). The outside buildings have tall, angled bay windows.
Each floor is separated by a decorative band called a string-course. The first-floor windows are arched and stick out slightly. The windows on the floor above are straight but have fancy scrollwork and small pediments. The third-floor windows are slightly rounded. A cast iron balcony runs along the first floor, supported by the columned porches at each entrance.
Number 33, at one end of Palmeira Mansions, is especially famous for its interior. It has "outstanding" and "remarkable" decorations from the 1880s. These include colorful marble floors, staircases, and columns. There's also special wallpaper, gilded (gold-covered) ceilings in a Moorish style, and beautiful stained glass windows. You can see very fancy fireplaces, including one by Royal Doulton, and an overmantel (a decoration above a fireplace) made of Venetian glass. There are also decorative lights with cherubim and serpents, ceramic tiles by the Arts and Crafts designer Walter Crane, and a Rococo-style former ballroom.
Other Buildings Nearby
Gwydyr Mansions is located at the northeast corner of the square. Designed in 1890, these grand flats are in a Flemish Renaissance style, which is different from the Italianate buildings around them. They combine smooth stone and red brick, with elaborate gables, turrets, and bay and oriel windows.
Palmeira House, built in 1887, is another "richly Italianate" office building covered in stucco. Across the street, there's a fancy Tudor Revival-style bank building (now offices), completed in 1890, with tall chimneys and gables.
St John the Baptist's Church, which serves the area, was built between 1852 and 1854. It's made of flint and stone, in a Gothic Revival style, with a tall stone spire added later. The large windows have detailed stone patterns. Part of the church was changed in the 1990s to create the Cornerstone Community Centre.
 | Dorothy Vaughan |
 | Charles Henry Turner |
 | Hildrus Poindexter |
 | Henry Cecil McBay |


