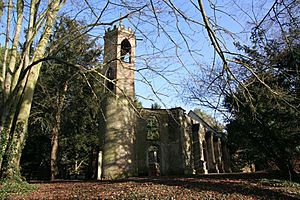St John the Baptist's Church, Mongewell facts for kids
Quick facts for kids St John the Baptist's Church, Mongewell |
|
|---|---|

The windowless and nave-roofless building among mature deciduous trees plus a conifer and a yew from the southwest.
|
|
| Lua error in Module:Location_map at line 420: attempt to index field 'wikibase' (a nil value). | |
| OS grid reference | SU610877 |
| Location | Mongewell, Oxfordshire |
| Country | England |
| Denomination | Church of England |
| Website | Churches Conservation Trust |
| History | |
| Dedication | Saint John the Baptist |
| Architecture | |
| Functional status | Redundant |
| Heritage designation | Grade II |
| Designated | 9 February 1959 |
| Architect(s) | Lewis Wyatt, James Wyatt (possibly) |
| Architectural type | Church |
| Style | Norman, Gothic |
| Specifications | |
| Materials | Flint with stone dressings Brick tower. Tiled roof |
St John the Baptist's Church is an old church building in a small place called Mongewell, Oxfordshire, England. It is no longer used for church services and is partly in ruins. This historic building is looked after by the Churches Conservation Trust. It sits by the River Thames, near Wallingford. It is a special building, listed as Grade II, which means it is important for its history and architecture.
History of the Church
The church was probably built a very long time ago, in the 12th century (the 1100s). It was changed and updated in the late 1700s. This was done for a person named Shute Barrington, who was a Bishop. When he passed away in 1826, he was buried in a family tomb inside the church.
The church was later repaired and improved in 1880. This work was guided by an architect named Lewis Wyatt. On February 9, 1959, the church was given a special status. It became a Grade II listed building. This means it is protected because of its historical importance. The church stopped being used for regular services on July 1, 1981. It was then given to the Churches Conservation Trust on July 31, 1985. This trust helps to look after old churches that are no longer in use.
Architecture and Design
The church has a main area called a nave and a smaller section called a chancel. It also has a tower at the west end. The church is built mostly from flint stones, with other stone pieces used for details. The walls of the nave are supported by brick buttresses. The tower is made of brick, and the chancel roof is covered with tiles. The nave, which is the main part of the church, does not have a roof anymore.
The lower part of the tower is round. The upper part is shaped like a hexagon. It has a battlemented top, which looks like the top of a castle wall. The chancel part of the church is built in a Norman style. Inside, there are two monuments from the 1700s. One of these is a tomb with a statue of a man.
See also
 | Emma Amos |
 | Edward Mitchell Bannister |
 | Larry D. Alexander |
 | Ernie Barnes |

