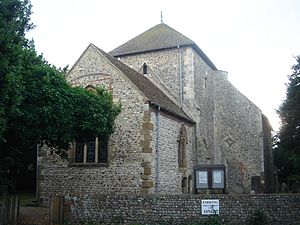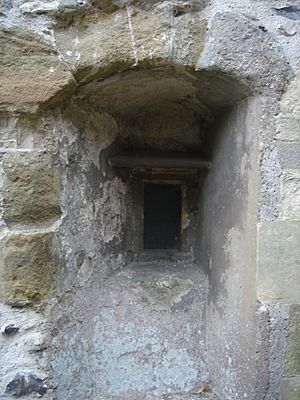St Julian's Church, Kingston Buci facts for kids
Quick facts for kids St Julian's Church |
|
|---|---|

A view of the church from the east
|
|
| 50°50′00″N 0°14′48″W / 50.8333°N 0.2466°W | |
| Location | St Julian's Lane, Kingston Buci, Shoreham-by-Sea, West Sussex BN43 6YS |
| Country | England |
| Denomination | Church of England |
| History | |
| Status | Parish church |
| Founded | 11th century |
| Dedication | Julian of Le Mans |
| Dedicated | By late 12th century |
| Architecture | |
| Functional status | Active |
| Heritage designation | Grade I |
| Designated | 8 May 1950 |
| Style | Norman; Early English |
| Completed | 13th century |
| Administration | |
| Parish | Kingston Buci, St Julian |
| Deanery | Rural Deanery of Hove |
| Archdeaconry | Chichester |
| Diocese | Chichester |
| Province | Canterbury |
St Julian's Church is an Anglican church in a community called Kingston Buci, located in West Sussex, England. The village was first built during the Anglo-Saxon era, long before modern houses were built nearby.
The church building looks much like it did in the 13th century. It is a very important historic building. Because of its long history and special architecture, it is protected as a Grade I listed building. This is the highest rating a building can get in England.
Contents
The History of St Julian's
The village of Kingston was an Anglo-Saxon settlement. The Domesday Book, a famous survey from 1086, mentions that a church already existed here. Studies in the 1960s found that the church's foundations and some walls are even older, from before the Norman invasion of 1066.
In the 12th century, the church was named after Saint Julian of Le Mans. A hundred years later, the church was expanded. A new chancel (the area around the altar) and a central tower were added. This gave the church its simple, three-part layout: nave, tower, and chancel. A porch and an aisle on the north side were also built.
A Home for a Hermit
One of the most unusual features of the church was a cell for an anchorite. An anchorite was a type of hermit who chose to live a simple life of prayer. They would be sealed inside a small room, called a cell, for the rest of their life.
A small window connected the cell to the church's chancel. This allowed the anchorite to hear church services. At St Julian's, the walls of the cell were removed in the 14th century. However, you can still see the special window and the doorway, which would have been sealed up. The outline of the cell's roof is also visible on the outside wall.
Changes Over Time
During the 14th and 15th centuries, new windows were added to the church. These included thin lancet windows and windows in the Perpendicular Gothic style.
The Lewknor family, who were in charge of the church in the 16th century, built a special tomb for their family. This is called an Easter Sepulchre. In the 19th century, the church was restored. Some windows were updated, the north aisle was improved, and a buttress (a support structure) was added to the outside.
Architecture and Design
St Julian's Church is built from flint, a local stone. The main parts of the church are the nave (where the congregation sits), a north aisle, the chancel, and a central tower. The tower and chancel are the same width.
Even though the church was rebuilt in the 13th century, it kept its original size. The tower has a special ceiling called a rib vault. The lower part of the tower serves as the choir area. On the outside, the tower has a pyramid-shaped roof covered with tiles.
What's Inside the Church?
Inside, you can see the Lewknor family tomb. It has detailed carvings showing religious scenes. There is also a large, two-level pulpit from the 18th century. The lower level was a reading desk for the priest, which is a rare feature.
The church also has an organ in its own gallery. The organ was moved here from the Brighton Aquarium. A bronze plaque on the organ still shows its old location. The organ can be played using an electric blower, but the original hand pump is still there.
The Church Today
St Julian's Church was officially recognized as a Grade I listed building on May 8, 1950. This means it is considered a building of "exceptional interest" and national importance.
The church serves the parish of Kingston by Sea. A parish is the area that a church looks after. The parish boundaries are mostly the same as they were in ancient times. The area covers about 782 acres. The church is an active place of worship for the local community.
See also
 | William Lucy |
 | Charles Hayes |
 | Cleveland Robinson |


