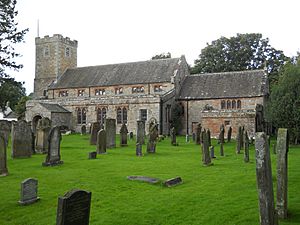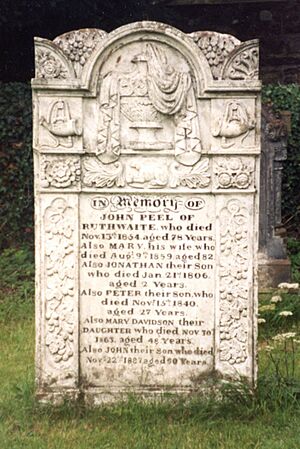St Kentigern's Church, Caldbeck facts for kids
Quick facts for kids St Kentigern's Church, Caldbeck |
|
|---|---|

St Kentigern's Church, Caldbeck, from the south
|
|
| Lua error in Module:Location_map at line 420: attempt to index field 'wikibase' (a nil value). | |
| OS grid reference | NY 325 398 |
| Location | Caldbeck, Cumbria |
| Country | England |
| Denomination | Anglican |
| Website | St Kentigern, Caldbeck |
| History | |
| Status | Parish church |
| Dedication | Saint Kentigern (Saint Mungo) |
| Architecture | |
| Functional status | Active |
| Heritage designation | Grade I |
| Designated | 11 April 1967 |
| Architectural type | Church |
| Style | Norman, Gothic |
| Groundbreaking | 12th century |
| Completed | 1932 |
| Specifications | |
| Materials | Body sandstone Tower limestone with sandstone quoins, Roof green slate |
| Administration | |
| Parish | Caldbeck |
| Deanery | Carlisle |
| Archdeaconry | Carlisle |
| Diocese | Carlisle |
| Province | York |
St Kentigern's Church is a historic church in the village of Caldbeck, in Cumbria, England. It is also known as St Mungo's Church, because Saint Kentigern was also called Saint Mungo.
This is an active Anglican parish church where people still worship today. It is a very important building, so it is protected as a Grade I listed building. This means it is a place of special architectural and historical interest.
Contents
The Long History of St Kentigern's
The oldest parts of the church you can see today were built in the 1100s and 1200s. But the church's story goes back even further! It was built on the site of an older church from the 6th century, over 1,500 years ago.
Over the centuries, the church has been changed and updated.
- In 1512, a man named John Whelpdale rebuilt the chancel (the area around the altar) and added a small chapel.
- In 1727, the tower was made taller.
- In 1880, the church was restored, which was common during the Victorian era.
- In 1932, more restoration work was done, including adding new windows and a new timber roof in the main part of the church, called the nave.
Exploring the Church's Architecture
What the Church Looks Like Outside
The main part of the church is built from blocks of sandstone. The tower is made of limestone with sandstone corners called quoins. The roof is covered with green slate tiles.
The church has a long nave with aisles on the north and south sides. Above the aisles is a clerestory, which is a row of windows high up that lets in more light. The west end of the church has a square tower with three levels. The top level was added in 1727 and has openings for the bells.
Some of the doorways are very old. A Norman doorway, with its classic round arch, was moved from another part of the building to the entrance of the tower. Another Norman doorway is inside the porch. Also in the porch is a medieval gravestone and a stone basin that once held holy water.
A Look Inside the Church
Inside, you can find many fascinating historical features.
- The stone font for baptisms is from the 14th century and has a special hexagonal shape.
- In the south wall, there is a piscina, a stone basin used by priests, that dates back to the 13th century.
- On the west wall, you can see the royal coat of arms of King George IV. There is also a painted message from 1731.
The beautiful stained glass windows tell stories. The large east window was made in 1867 by William Wailes and shows scenes from the last days of Jesus's life. Two windows in the north aisle were made in 1938 and show Saint Kentigern and Saint Cuthbert.
Famous People and Features Outside
The churchyard has some interesting features and is the final resting place for some well-known local people.
St Mungo's Well
Near the church is St Mungo's Well. This is a holy well where it is said that early Christians were baptised back in the 6th century. It connects the church to its earliest history.
Famous Graves
Two famous people are buried in the churchyard:
- John Peel: He was a local huntsman who became famous because of the song D'ye ken John Peel? His gravestone is a popular sight for visitors.
- Mary Robinson Harrison: Known as the "Maid of Buttermere," she was famous in the early 1800s for her beauty. Many writers and poets wrote about her.
See also
 In Spanish: Iglesia de San Kentigern (Caldbeck) para niños
In Spanish: Iglesia de San Kentigern (Caldbeck) para niños
- Grade I listed buildings in Cumbria
- Listed buildings in Caldbeck
 | Claudette Colvin |
 | Myrlie Evers-Williams |
 | Alberta Odell Jones |


