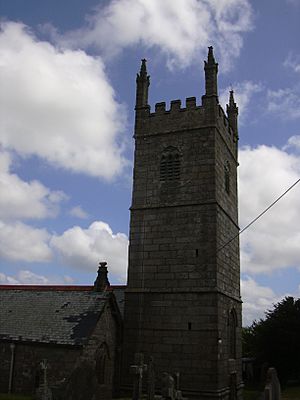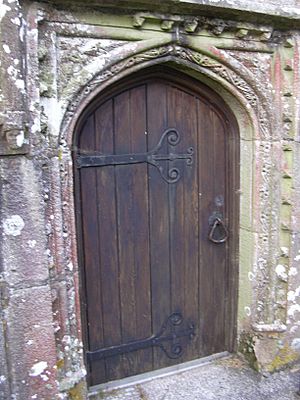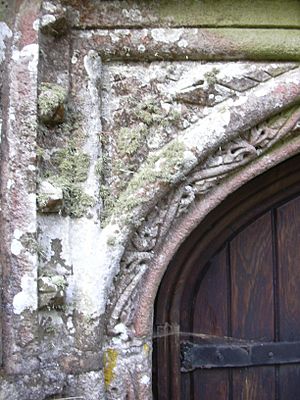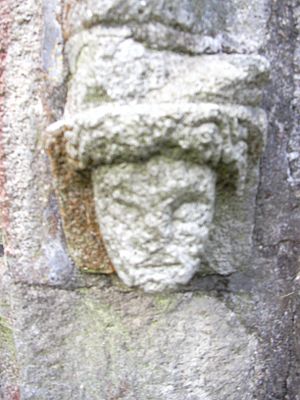St Laud's Church, Mabe facts for kids
Quick facts for kids St Laud's Church, Mabe |
|
|---|---|

The 15th-century tower of the Church of Saint Laudus.
|
|
| 50°09′00″N 5°08′25″W / 50.1499°N 5.1404°W | |
| Location | Mabe, Cornwall, England |
| History | |
| Status | Parish church |
| Specifications | |
| Materials | Rubble with granite dressings Slate roofs |
| Administration | |
| District | Diocese of Truro |
The Church of Saint Laudus, also known as Mabe Church, is an old church in Mabe, Cornwall, England. It was first built in the 1400s and is named after a saint from the 500s, Saint Laudus. It belongs to the Church of England in the Diocese of Truro. In the 1800s, lightning hit the church, and most of it had to be rebuilt. But some original parts are still there. Since 1957, it has been a special historic building, called Grade II*. St Laudus' church is part of a larger church community called the Parish of Mabe with Ponsanooth. Both churches welcome everyone.
Contents
About the Church Today
The Church of Saint Laudus is still an active church. It holds at least one service every week. It is now part of a larger group of churches. This group shares one vicar with St Michael and All Angels in Ponsanooth. This church group is part of the Deanery of Carnmarth South. This is all within the Diocese of Truro.
Church's Early History
Long ago, Mabe was a small chapel connected to Mylor. It was part of the bishop's land and a special church area of Penryn. The old name "Lavabe" might come from "lan" (meaning church area) and "Mabe." However, old records always say the church was named after St Laud.
In 1308 or 1309, Bishop Stapeldon blessed the churchyard. He also held a special ceremony at the Chapel of St Laud. This chapel was mentioned as early as 1302. By 1327, the area around the church was called the "parish of St Laud." Some other sources say the church was named after St Mabe.
Later Church History
The parish of Mabe became separate from Mylor in the 1800s. In February 1866, lightning struck the church. Only parts of it, like the tower and porch, survived. Most of the church was rebuilt in 1868. This work was led by Piers St. Aubyn. Money for the rebuilding came mostly from Miss Williams of Falmouth and William Shilson of Tremough.
The rebuilt north aisle has windows from the 1400s. These old windows were reused on the north wall and at each end. Inside the porch, to the right of the door, there is a holy water basin called a stoup. The church's original font is octagonal and has Gothic designs. It is now buried under the church floor.
Church Architecture
The church has a chancel, a nave, and north and south aisles. Most of the original church was built in the 1400s. This includes the west tower, the north aisle, the south aisle, and the south porch. However, some parts of the chancel are even older, from the 1200s or 1300s.
The inside walls of the church are plastered. It has octagonal pillars and arches. Most of the church is built from granite rubble (rough stones). It also has granite details.
The main entrance is a south-facing porch. It has an inner and an outer arch. The outer arch is decorated with rope-like patterns and leaves. On one side of the inner arch, which is made of Caen stone, is the symbol i h c. On the other side is a Greek cross inside a circle. A curved west doorway has carved moulding. Carved heads are used as decorations above the doorway. The arcades (rows of arches) have granite arches supported by granite pillars.
The nave (main part of the church) and chancel are under one roof. The roof has arch-shaped and wind-braced supports. The roofs are made of Delabole slate and have pointed gable ends. A staircase for the rood screen leads to the south wall. The tower and the south aisle are made of smooth granite blocks. The west tower does not have buttresses. It has a decorated top with crocket pinnacles above the cornice.
Most of the windows are "Perpendicular" style with three sections of glass. There is a larger four-section window at the east end. A window with decorative stone patterns is above a doorway. Other patterned windows are on the upper part of the church. The chancel's east window is decorated with carved bosses.
Church Organ
In 1920, a new organ was put into the church. It is a two-manual instrument. This means it has two keyboards for the hands and pedals for the feet. It has 10 different stops to change the sound.
Church Bells
In 1870, records showed that out of the church's four or five bells, only one was still working. These bells were made in 1744. At least four new bells were made for the church in 1876. They were cast by the company John Warner & Sons. These four bells are still part of the current ring of six bells. They are used for change ringing. The two newest bells were made by John Taylor & Co in 1930.
Churchyard Features
The church and its churchyard cover an area of about 0.164 hectares. The churchyard has a menhir (a tall standing stone) and several gravestones. These gravestones are important because of their history.
On November 24, 1988, several nearby structures became Grade II listed buildings. These include:
- A chest tomb and three headstones for the Rail Family. They are about 8 meters southwest of the church.
- A chest tomb next to the church's north wall. It has a slate lid, but the rest is buried.
- A cross located about 1 meter southwest of the church's porch.
- A headstone about 3 meters east of the church.
- A granite headstone from 1774 dedicated to "MH." It is about 0.5 meters south of the church.
- A stone monolith (a single large stone) that is probably from before the Norman conquest of England. It is about 10 meters south of the church's tower.
- The Wills granite headstone slab from around 1840. It is about 4 meters south of the church.
Gallery
-
Menhir in churchyard
-
Gravestone of John Jennings (died 1878) in churchyard
 | Janet Taylor Pickett |
 | Synthia Saint James |
 | Howardena Pindell |
 | Faith Ringgold |







