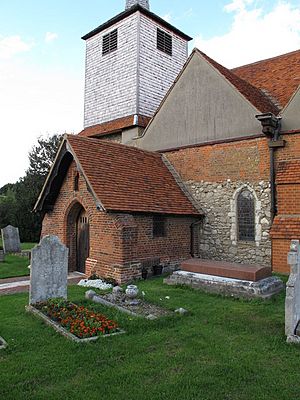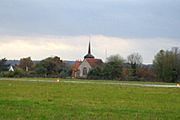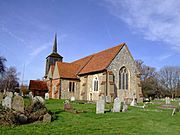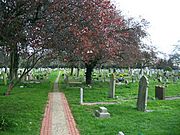St Laurence and All Saints Church, Eastwood facts for kids
Quick facts for kids St Laurence and All Saints Church, Eastwood |
|
|---|---|

St Laurence and All Saints Church, Eastwood
|
|
| 51°34′3.5″N 0°41′5.3″E / 51.567639°N 0.684806°E | |
| Location | Eastwood, Essex |
| Country | England |
| Denomination | Anglican |
| History | |
| Status | Parish church |
| Founded | pre-1100 |
| Dedication | Lawrence of Rome |
| Architecture | |
| Functional status | Active |
| Heritage designation | Listed building – Grade I |
| Architectural type | Church |
| Style | Norman |
| Specifications | |
| Length | 73 ft 0 in (22 m) |
| Width | 36 ft 0 in (11 m) |
| Nave width | 20 ft 0 in (6 m) |
| Materials | Rag-stone rubble |
| Administration | |
| Parish | Eastwood |
| Deanery | Hadleigh |
| Archdeaconry | Southend |
| Diocese | Chelmsford |
| Province | Canterbury |
St Laurence and All Saints is a very old medieval church in Eastwood, Essex, near Southend-on-Sea in England. It is a Grade I listed building, which means it is one of the most important historic buildings in the country and must be protected.
The church is famous for its amazing architecture and long history. It has a Norman font, original medieval doors, and even a special priest's room made of wood. One of the most unusual things about the church is its location right next to London Southend Airport. For many years, this caused problems as the airport wanted to expand.
Contents
Location and History
The church is located in a suburb of Southend-on-Sea. Its churchyard fence is right next to the airport's boundary fence. This means airplanes regularly land and take off very close to this ancient building.
A Village Called Eastwood
Eastwood got its name because it was on the east side of a large forest. The village was mentioned in the famous Domesday Book of 1086. In the 1200s, English kings like Henry VIII would visit the area to go hunting. Over many centuries, the area changed from a forest into farmland, and today it is mostly a town.
The Church's Long Story
The first written record of the church is from the year 1100, but it was likely built even earlier. The oldest part of the church, the main hall or nave, was built by the Normans in the 1100s. Over the next few hundred years, more sections were added, including side aisles and a new chancel (the area around the altar).
A brick porch was added in the 1500s. The church was repaired and restored in the 1870s during the Victorian era, when new benches were put in. The church's spire was also restored in the 20th century.
The Outside of the Church
The church is built from a mix of stones, including ragstone and flint. You can also see old Roman and Tudor bricks used for repairs over the centuries. For a long time, the outside walls were covered in plaster, but this was removed in 1971, showing the original stonework.
The church is surrounded by a large churchyard with trees, grass, and wildflowers. It is a peaceful place and is managed to help local wildlife. The churchyard was a popular place for gypsies and other travellers. A man known as the "King of the Gypsies", Louis Boswell, was buried here in 1835.
The Tower and Bells
The church has a small tower with a timber-framed top and a shingled broach spire. A broach spire is one that starts square at the base and becomes eight-sided as it goes up. Unusually, the tower is at the end of the south aisle, not in the center.
After World War II, the Canadian Government paid to repair the spire. This was a memorial to the airmen who flew from Southend during the war.
The church has six bells. Three are very old, from the 14th and 17th centuries. In 1984, three new, lighter bells were added. The inscriptions on the bells are written in Latin and English.
- Tenor (1380): Sancta Gregori ora pro nobis (St. Gregory pray for us)
- No. 5 (1380): Sancta Katerina ora pro nobis (St. Katherine pray for us)
- No. 4 (1693): Charles Newman made me
- No. 3 (1985): We praise thee O God
- No. 2 (1985): O come let us sing unto the Lord
- Treble (1985): Unto thee O Lord do we give thanks
The Inside of the Church
The church is dedicated to St Laurence, who, according to legend, was martyred on a gridiron. Some people say the church's layout was designed to look like a gridiron, with the chancel as the handle and the nave and aisles as the bars.
The nave is the main body of the church and is the oldest part, dating back to the 1100s. Its roof has massive wooden beams from the 1400s that are still in excellent condition.
In the 1200s, arches were cut into the south wall to add the south aisle. Later, in the 1300s, two wide arches were cut into the north wall for the north aisle. The north aisle contains a very unusual feature: a two-story oak-framed room from the 1400s. This might have been a room for a priest or a place to store valuable items.
Special Features
- The Font: The font, used for baptisms, is from the late 1100s. It is a rare and beautiful example of Norman stonework, with carved arches around its bowl.
- The Doors: The north and south doors are famous for their amazing ironwork, made by a local blacksmith nearly 900 years ago. The south door has a Latin inscription that means "May peace rule those entering and also those leaving."
- Sanctuary Knocker: The south door also has a special knocker. In medieval times, a person who had committed a crime could run to a church and claim "sanctuary." This meant they were safe from arrest as long as they were inside. Records show a man once escaped to this church for sanctuary after being sentenced.
- Stained Glass: The church has beautiful stained glass windows. One modern window from 1978 shows the life of Samuel Purchas, a famous writer who was once the priest at Eastwood.
The Church vs. The Airport
Because the church is so close to the runway of London Southend Airport, there were conflicts when the airport wanted to expand.
In 2001, the airport announced plans to make the runway longer. One idea was to move the entire church to a new spot. This would have involved putting the ancient building on a special track and rolling it away. Many people, including the group English Heritage, protested. They argued that a building so old and important should not be moved.
The protests worked. In 2002, the church's status was upgraded to Grade I listed. This made it almost impossible to move or demolish it. The airport suggested other ideas, like partially taking it down, but these were also rejected.
Finally, in 2004, a different solution was found. An instrument landing system and special traffic lights were installed. This allowed the airport to operate safely without needing to move the church.
In 2009, new plans were made to extend the runway by moving the road, Eastwoodbury Lane. This plan went ahead, and the new road opened in 2011. The church building was saved and remains in its original, historic spot.
Gallery
 | George Robert Carruthers |
 | Patricia Bath |
 | Jan Ernst Matzeliger |
 | Alexander Miles |







