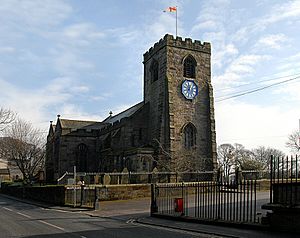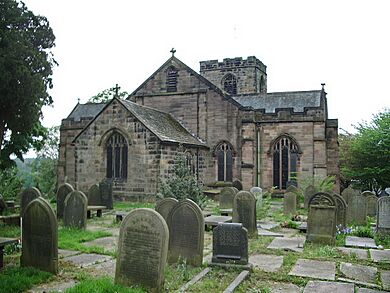St Leonard's Church, Walton-le-Dale facts for kids
Quick facts for kids St Leonard's, Walton-le-Dale |
|
|---|---|

St Leonard's from the west
|
|
| Lua error in Module:Location_map at line 420: attempt to index field 'wikibase' (a nil value). | |
| OS grid reference | SD 56141 28121 |
| Location | Walton-le-Dale, Lancashire |
| Country | England |
| Denomination | Anglican |
| History | |
| Status | Parish church |
| Architecture | |
| Functional status | Active |
| Heritage designation | Grade II* |
| Administration | |
| Deanery | Leyland |
| Archdeaconry | Blackburn |
| Diocese | Blackburn |
| Province | York |
St Leonard's Church is an Anglican church located in Walton-le-Dale, Lancashire, England. It's a busy local church that belongs to the Church of England. In 1950, it was given a special Grade II* listing, meaning it's an important historic building. Some parts of the church are from the 1500s! The main hall (nave) and side sections (transepts) were rebuilt in the early 1900s.
Contents
History of St Leonard's Church
Parts of St Leonard's Church, like the chancel (the area around the altar) and the tower, were built in the 1500s. The main part of the church, called the nave, was replaced between 1795 and 1798. Later, in 1815–1816, the side sections, known as transepts, were added.
The church had some important repair work done in 1856. In 1864, the chancel was fixed up by an architect named E. G. Paley. This work was paid for by Sir Henry de Hoghton and Richard Assheton. During this time, the chancel got a new roof, floor, and furniture. A special decorated screen behind the altar, called a reredos, made of Bath stone, was also added.
The nave and transepts were completely rebuilt between 1902 and 1906. This was the last project for the architect John Pollard Seddon. The new parts were built almost exactly like the old ones. This was because there were many graves very close to the church walls.
St Leonard's was officially named a Grade II* listed building on March 24, 1950. This Grade II* status is the second highest of three levels. It means the building is very important and needs to be protected. The church is still an active parish church. It is part of the Diocese of Blackburn, which is in the Province of York.
Church Architecture
Outside the Church
St Leonard's Church sits on high ground near the River Ribble and the River Darwen. It is built from stone in the Perpendicular style, which was popular in England during the late Middle Ages. The roofs are made of slate. The church has a main hall (nave), a chancel, side sections (transepts), a tower at the west end, and a porch on the north side.
The tower has four levels. It has angled supports called buttresses and a crenellated top, which looks like the battlements on a castle. On the west side of the tower, there is a large window with three sections and stone patterns called tracery. The tower also has openings for bells, called belfry louvres, which also have tracery. You can see clock faces on the south and west walls. To enter the tower, there is a pointed door on the west side with decorative carvings.
The wide nave has two sections or "bays" and double transepts. These parts were built using stone from the original church parts that were replaced in the early 1900s. Like the tower, the nave and transepts have buttresses and crenellated tops. The chancel is lower than the rest of the building and looks simpler, without buttresses or crenellations. It has a decorative base called a plinth. There is also a special door for the priest on the south side.
The east window is arched and has three sections shaped like trefoils (three-leaf clovers) with tracery. Other windows in the church have pointed sections and decorative tops. The newer stone patterns match the older designs found on the tower windows.
Inside the Church
Inside, the nave is about 60 feet long and 42 feet wide. The walls are covered with sandstone from Runcorn. Because of its double transepts, the church feels longer from north to south than it does from east to west. There is a gallery on the west side, which you can reach by a stone staircase in the porch.
The roof of the nave has an open hammerbeam structure, which means it has large wooden beams that look like they are floating. The chancel has a tie beam roof with visible kingpost trusses, which are strong wooden supports.
In the chancel, there is a plaster panel from 1634. It shows the coat of arms of the Assheton family from Cuerdale Hall. There is also a brass memorial from 1770 dedicated to the wife of Ralph Assheton.
The church has beautiful Stained glass windows. The east window, made in 1850, is by a company from Birmingham called Hardman & Co.. Other stained glass windows were made later by a company from Lancaster called Shrigley and Hunt.
Churchyard Features
The churchyard is the area around the church. It contains the war graves of soldiers and airmen who died in the World Wars. There are graves for two soldiers and one airman from World War I, and three soldiers and one airman from World War II.
See also
- Grade II* listed buildings in Lancashire
- Listed buildings in Walton-le-Dale


