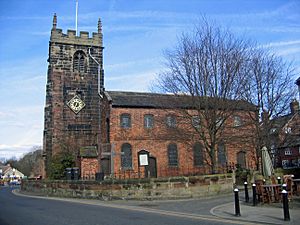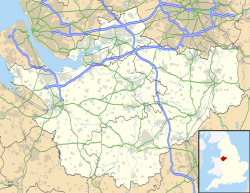St Luke's Church, Holmes Chapel facts for kids
Quick facts for kids St Luke's Church, Holmes Chapel |
|
|---|---|

St Luke's Church, Holmes Chapel, from the south
|
|
| 53°12′07″N 2°21′27″W / 53.2020°N 2.3575°W | |
| OS grid reference | SJ 761 673 |
| Location | Holmes Chapel, Cheshire |
| Country | England |
| Denomination | Anglican |
| Website | St Luke's, Holmes Chapel |
| History | |
| Status | Parish church |
| Dedication | St Luke |
| Consecrated | 1430 |
| Architecture | |
| Functional status | Active |
| Heritage designation | Grade I |
| Designated | 14 February 1967 |
| Architectural type | Church |
| Style | Gothic |
| Completed | 1705 |
| Specifications | |
| Materials | Tower sandstone Nave and chancel timber framed, enclosed in brick Welsh slate roof |
| Administration | |
| Parish | Church Hulme |
| Deanery | Congleton |
| Archdeaconry | Macclesfield |
| Diocese | Chester |
| Province | York |
St Luke's Church is a beautiful old church located in Holmes Chapel, a village in Cheshire, England. It stands right where two main roads, the A50 and A535, meet. This church is very special because it's listed as a Grade I building. This means it's super important historically and architecturally. It's an active church where people still worship today, part of the Anglican faith.
Contents
History of St Luke's Church
There has been a church building on this spot for a very long time. Records show a church here since the 1200s! The church you see now started to take shape around 1430. It was first built with a wooden frame and had a tall stone tower.
Later, in the early 1700s, the main parts of the church, called the nave and chancel, were covered in brick. Around 1705, a special balcony for people to sit was added inside. The church has been carefully repaired and updated several times over the years, including in 1839, 1931, and 1950.
Church Architecture and Design
Outside the Church
The church tower is made of strong sandstone. The rest of the church, including the nave and chancel, is built with brick. The roof is covered with Welsh slate. The church has a main area called the nave, with walkways on either side called aisles. There's also a smaller area called the chancel and a room for clergy called a vestry.
The tower has a main door at the front. Above the door, there's a window with two sections. Higher up, you can see a small square window for the bell ringers. The top of the tower has windows for the bells and a decorative top with gargoyles at each corner. You can also spot diamond-shaped clock faces on the north and south sides of the tower.
Inside the Church
The beautiful wooden roof inside the church was hidden for a long time by a plaster ceiling. When the plaster was removed, the original 15th-century timber roof was revealed. It has special wooden supports called arch braced trusses.
There are also old oak balconies, called galleries, from around 1705. One is at the back of the church and holds the organ. Another is along the south side and has special box pews, which are like private seating areas. Near the altar, there's a carved oak decoration from 1622.
The stone baptismal font, where baptisms take place, was made in 1890. The wooden pulpit, where sermons are given, is also from the 1800s. You can see memorials on the walls that remember people from the past. The church also has a very old brass candelabrum (a fancy candle holder) from 1708. It's the oldest one in any church in Cheshire!
The colorful stained glass in the east window was made in 1921. It was designed by an artist named Horatio Walter Lonsdale. The church also has monuments from 1715, 1801, and 1836.
The church organ was first built in 1851. It has been rebuilt and updated a few times since then, in 1900 and 1972. St Luke's Church has a set of six bells. Four of these bells were made in 1709. The other two bells were made in 1858 by a company called G. Mears.
The church keeps important records. The parish registers, which record baptisms, weddings, and burials, start from 1613. The accounts from the churchwardens, who manage the church's money, begin in 1812.
Churchyard and External Features
Outside the church, there is a churchyard. This area includes the war grave of a soldier who fought in World War I.
See also
- Grade I listed buildings in Cheshire East
- Grade I listed churches in Cheshire
- Listed buildings in Holmes Chapel
 | Jessica Watkins |
 | Robert Henry Lawrence Jr. |
 | Mae Jemison |
 | Sian Proctor |
 | Guion Bluford |


