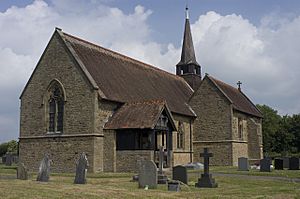St Luke's Church, Winmarleigh facts for kids
Quick facts for kids St Luke's Church, Winmarleigh |
|
|---|---|
 |
|
| Lua error in Module:Location_map at line 420: attempt to index field 'wikibase' (a nil value). | |
| OS grid reference | SD 47105 47978 |
| Location | Winmarleigh, Lancashire |
| Country | England |
| Denomination | Anglican |
| Website | St Luke, Winmarleigh |
| History | |
| Status | Parish church |
| Founded | 1875 |
| Architecture | |
| Functional status | Active |
| Heritage designation | Grade II |
| Designated | 9 January 1986 |
| Architect(s) | Paley and Austin |
| Architectural type | Church |
| Style | Gothic Revival |
| Groundbreaking | 1875 |
| Completed | 1887 |
| Administration | |
| Parish | Winmarleigh St Luke |
| Deanery | Lancaster and Morecambe |
| Archdeaconry | Lancaster |
| Diocese | Blackburn |
| Province | York |
St Luke's Church is a beautiful old church in the village of Winmarleigh, Lancashire, England. It's still a busy church today, part of the Church of England. It belongs to the Diocese of Blackburn, which is like a big church area. Famous architects named Paley and Austin built this church between 1875 and 1876. It's so special that it's protected as a Grade II listed building in England.
Contents
A Look Back at St Luke's
Winmarleigh is a small village in Lancashire. Long ago, people from Winmarleigh went to church in a nearby place called Garstang. They worshipped at St Helen's Church, Churchtown.
St Luke's Church was built especially for Winmarleigh villagers. It was constructed from 1875 to 1876. The well-known architects Paley and Austin designed it. A rich person named Lord Winmarleigh paid for the church. In 1887, the same architects made the church bigger. They added a new section called a north aisle and a room called a vestry.
What the Church Looks Like
St Luke's Church is built from strong sandstone rubble. It has a roof made of red tiles. The church has a main area called a nave and a special area for the altar called a chancel. There's also a small entrance porch on the south side. On the north side, you'll find a chapel and a vestry.
The church doesn't have a tall tower. Instead, it has a wooden bell-cote with a small spire. This bell-cote is located between the nave and the chancel. The church's design mixes two old styles: Decorated and Perpendicular. These styles were popular in the past for church buildings.
Special Things Outside the Church
The churchyard is the area around the church. Here, you can find a special building called a mausoleum. This mausoleum is for the Reddaway family, who lived at Winmarleigh Hall. It was built in 1927. Inside, it has a cross and a figure kneeling, both made of white marble.
The churchyard also has a war grave. This grave belongs to a soldier from the King's Liverpool Regiment. He bravely served in World War I.
How the Church is Managed
St Luke's Church was officially named a Grade II listed building on July 26, 1951. This means it's an important historical building. It is an active parish church today. It is part of the Diocese of Blackburn, which is a larger church area. This diocese is part of the Province of York.
The church is also part of the archdeaconry of Lancaster. It belongs to the Deanery of Lancaster and Morecambe. St Luke's is part of a group of churches called the benefice of Cockerham with Winmarleigh and Glasson.
See Also
- Listed buildings in Winmarleigh
- List of ecclesiastical works by Paley and Austin
 | May Edward Chinn |
 | Rebecca Cole |
 | Alexa Canady |
 | Dorothy Lavinia Brown |

