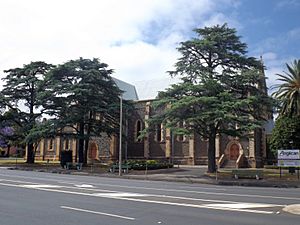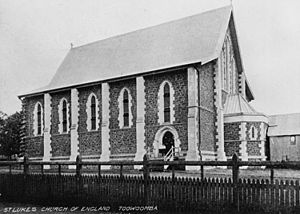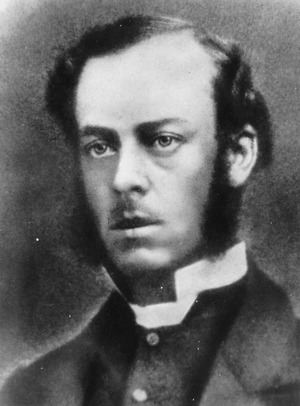St Luke's Anglican Church, Toowoomba facts for kids
Quick facts for kids St Luke's Anglican Church, Toowoomba |
|
|---|---|

Church and grounds, 2014
|
|
| Location | 152 Herries Street, Toowoomba, Queensland, Australia |
| Design period | 1870s–1890s (late 19th century) |
| Built | 1897–1959 |
| Architect | John Hingeston Buckeridge |
| Architectural style(s) | Gothic |
| Official name: St Lukes Anglican Church, St Luke's Church of England | |
| Type | state heritage (built, landscape) |
| Designated | 28 July 2000 |
| Reference no. | 601878 |
| Significant period | 1890s (historical) 1890s, 1940s, 1950s (fabric) ongoing (social) |
| Significant components | views to, memorial – chapel, trees/plantings, furniture/fittings, memorial – honour board/roll of honour, church, stained glass window/s |
| Lua error in Module:Location_map at line 420: attempt to index field 'wikibase' (a nil value). | |
St Luke's Anglican Church is a beautiful old church located in Toowoomba, Queensland, Australia. It is a special building that has been around for a long time. This church was designed by John Hingeston Buckeridge and was mostly built in 1897. It is also known as St Luke's Church of England. Because of its history and design, it was added to the Queensland Heritage Register on 28 July 2000.
Contents
The Church's Early Days
St Luke's Anglican Church is a large building made of bluestone. It stands at the corner of Herries and Ruthven Streets in Toowoomba. The church was built in different stages between 1897 and 1959. It was designed by John Hingeston Buckeridge, who was an architect for the Church of England. This church replaced an older wooden building from the mid-1850s.
The Church of England bought the land for St Luke's in Toowoomba in October 1854. At that time, a nearby town called Drayton was bigger than Toowoomba. The first Church of England minister, Reverend Benjamin Glennie, lived in Drayton. He arrived in 1850 to serve the early settlers in the Darling Downs area.
Reverend Glennie had a special plan. He wanted to build four churches in the Darling Downs, named after four apostles. These were St Matthew's in Drayton, St Mark's in Warwick, St Luke's in Toowoomba, and St John's in Dalby.
Building St Luke's Church
Reverend Glennie started the first St Luke's church on this site in 1857. It was a small wooden building used as both a church and a school. By the late 1860s, Toowoomba grew much larger. The Church of England then built a new brick church called St James' in a more central part of Toowoomba.
For a while, church services moved to St James', but the school stayed at the old St Luke's building. People debated for many years about where the main church should be. In 1891, the Toowoomba church area was split into two parts. Services started again at the original St Luke's site in the early 1880s. With its own parish, people decided to build a big new church on the St Luke's land.
In 1892, John Hingeston Buckeridge was asked to design the new stone church. He was a very skilled architect who designed many Church of England buildings. He learned his skills from a famous English architect, John Loughborough Pearson. Buckeridge designed other beautiful churches in Queensland, like Christ Church in Milton.
Design and Construction
The church committee decided to build the new St Luke's from stone. They planned to build it in stages to help pay for it. In November 1894, a local builder named J Renwick was chosen for the first part of the work. On March 13, 1895, Lady Norman, the wife of the Queensland Governor, laid the first foundation stone.
St Luke's was designed in a traditional Gothic Revival style. This means it looks like old European churches. It has a cross-shaped floor plan (called a cruciform plan), a steep roof, and tall, narrow windows called lancet windows. It also has beautiful stained glass windows and a decorated inside. The original design also included a large bell tower with a pointed roof, called a steeple.
The first part of the building included the main part of the church, called the nave, and a small, round room at the western end for baptisms, called a baptistery.
Completing the Church
The church community continued to add to the building over many years. In 1907, a large organ from England was installed. In 1947, a special stained glass window was put in. This window was designed by William Bustard, a famous artist. It shows the Blessed Virgin Mary holding the Divine Son and is a copy of a window from Chartres Cathedral in France. This window was later moved to the altar area.
In 1945, the church decided to finish the eastern part of the building as a memorial for soldiers who fought in wars. A new design was made by Charles Beresford Marks. This included the northern transepts (the arms of the cross shape) and the chancel (the area around the altar). These additions were built in stages and finished in 1959. Foundations were also laid for the southern transept, but that part has not been built yet. In the 1960s, the organ was moved to a special area near the altar. The inside walls of the church were re-plastered in 1990.
Church Leaders
- 1860–1861: Vincent Ransome was a vicar here. He was the son-in-law of an early Toowoomba settler, Thomas Alford. He later moved to St Matthew's Church in Drayton.
- 1929–1957: Rupert Warner Shand served as vicar for many years. He was the father of Bishop David Warner Shand.
What the Church Looks Like
St Luke's Anglican Church is a large building made of blue stone. It stands out on the corner of Ruthven and Herries Streets in Toowoomba. Big, old trees, including some tall conifers, surround the church on the Herries Street side.
The church is built in the Gothic Revival style, which was popular in the late 1800s. It has a cross shape, a steeply sloped roof, and pointed arched windows. You can also see strong stone supports called buttresses along the outside walls. The bottom part of the church and its base are made of sandstone, while the walls above are bluestone.
The roof of St Luke's has steep slopes over the altar area, the main entrance, and the completed northern transept. The roof is covered with corrugated iron.
At the front of the church, there is a five-sided section that sticks out. This part holds the baptismal font inside, which is a basin used for baptisms. This section has a small, pyramid-shaped roof. The corners of this section and the windows are decorated with sandstone blocks.
The main entrance to the church is on the northern side. It has large double doors set into a pointed archway, decorated with sandstone. The doors have big, fancy wrought iron hinges. You walk up a short concrete staircase with a sandstone railing to reach the doors. Tall, narrow windows line the main part of the church, separated by the stone buttresses. The area where the southern transept is planned to be built is currently covered with corrugated iron.
Inside, the church has a main walkway down the middle, with rows of pews on either side. The inside is divided by arches supported by stone columns. These arches run along the length of the main part of the church. The walkways on the sides are connected at both the front and back of the church.
At the eastern end of the church is a beautifully carved wooden altar. The church's interior is filled with a bright blue light from the stained glass window of Mary, Queen of Angels. This window is a copy of one from Chartres Cathedral. Near the altar, there is a sandstone pulpit (where sermons are given) and a brass lectern (where readings are done). There are also special seats for the choir.
In the northern transept, there is a special "Warriors Chapel." It has a carved wooden altar and two old battle flags, called "colours," hanging above the seats. The church has many memorial tablets, windows, and other items. These were often donated to remember people or important events, showing how much the church means to the community.
Why St Luke's is Special
St Luke's Anglican Church was added to the Queensland Heritage Register on 28 July 2000. This means it is a very important historical site.
- It shows how Queensland's history has changed: St Luke's is a well-designed building in Toowoomba. It is one of the most important works by John Hingeston Buckeridge, a famous church architect from the 1800s.
- It is a rare type of building: The church is special because it is an unusual example of a bluestone church in Queensland.
- It is beautiful: The stained glass window dedicated to the Griffith's family is a wonderful example of William Bustard's work. He was a well-known artist. The large trees around the church also make it very beautiful.
- It is important to the community: The church has been a place of worship for many years. It has many memorials, including a special War Memorial Chapel. These show how important the church is to the families and people of St Luke's parish.
More Churches to See
 | Calvin Brent |
 | Walter T. Bailey |
 | Martha Cassell Thompson |
 | Alberta Jeannette Cassell |



