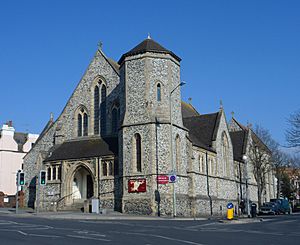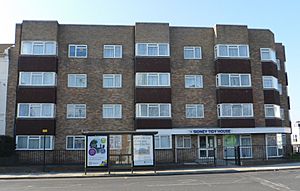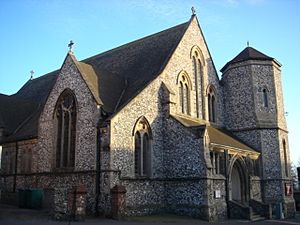St Luke's Church, Brighton facts for kids
Quick facts for kids St Luke's Church |
|
|---|---|

The church in 2013
|
|
| 50°49′39.6″N 0°07′27.0″W / 50.827667°N 0.124167°W | |
| Location | Queen's Park, Brighton |
| Country | England |
| Denomination | Church of England |
| Churchmanship | High church/Anglo-Catholic |
| History | |
| Consecrated | 16 April 1885 |
| Architecture | |
| Years built | 1882-1885 |
| Specifications | |
| Capacity | 900 |
| Administration | |
| Parish | Brighton, St Luke |
| Deanery | Brighton |
| Archdeaconry | Chichester |
| Diocese | Chichester |
| Province | Canterbury |
St Luke's Church is a beautiful Anglican church located in the Queen's Park area of Brighton, England. It stands on a large corner spot on Queen's Park Road. This church was designed in the 1880s by a famous architect named Sir Arthur Blomfield. He used a style called Early English Gothic, which makes the church look very old and grand. Because of its special design, St Luke's Church is now a "listed building", meaning it's protected for its historical and architectural value.
Contents
The Story of St Luke's Church
Queen's Park was first created as a lovely park in 1824. A famous architect, Charles Barry, helped design its fancy entrances and a house for the park's owner. Homes started being built around the park in the 1810s and continued throughout the 1800s.
Building the First Church
The first Anglican church building in this area was put up in 1875. It was a smaller church that helped out St Mary's Church in Kemptown. This first building was made of red brick and stood on the west side of Queen's Park Road.
Starting the New St Luke's
In 1880, the area got its own separate church district. Work on the new St Luke's Church began the next year, right across the road from the old one. The land for the new church cost £900. The first stone, called the foundation stone, was laid in 1882 by the Bishop of Chichester, Richard Durnford. Sir Arthur Blomfield finished building the main church in 1885. He had planned a tall spire for the church, but it was never built because there wasn't enough money.
The new St Luke's Church was officially opened on April 16, 1885. The older 1875 building was then used as the church hall. Sadly, it was destroyed by a fire in the 1970s and later pulled down. Now, apartments stand where that first church used to be.
Early Years and Challenges
The first vicar (church leader) of St Luke's was Reverend Walter Firth. He was a follower of the Tractarian style, which meant services were very traditional. He worked hard to help people in the busy church area, especially by starting schools and charities. This traditional style of worship continued for many years.
A special memorial was put up in 1918 for the vicar's son, who died in World War I. Two years later, another memorial was added for all the people from the church who died in the war. Money was always a challenge for the church. Electricity wasn't even installed until 1947! At that time, they also fixed up the inside and added some new things.
Despite these efforts, the church was almost torn down in 1950. But people signed petitions and raised money, which helped save it. If it had been demolished, the church members would have moved to St Martin's Church.
Changes Over Time
St Luke's Church was its own separate church district until 1974. Then, it joined with other churches to form a new group called the Parish of the Resurrection. Six years before that, in 1968, St Luke's had already become much bigger. This happened when the nearby St Matthew's Church closed, and its members joined St Luke's.
On February 1, 2009, the Parish of the Resurrection group ended. St Luke's Church became a separate church district again. The last leader of the old group, Father Christopher Woodman, became the first leader of the new St Luke's parish. Since 2010, the church has been led by Deacon Julie Newson.
The Church's Design
St Luke's Church is mostly built from flint stones. It has stone decorations and frames around the windows. Inside, the church is very large and can hold up to 900 people. The south and west sides of the church face the street.
Main Parts of the Church
At the east end of the church is the chancel, which has three sections. On either side of the chancel are the Lady chapel (a smaller chapel) and the vestry (a room for clergy). Next to the chancel is the main part of the church, called the nave, which has four sections and aisles on both the north and south sides.
The Tower and Entrance
At the southwest corner of the church is an eight-sided tower. This tower has three levels and a flat top, which is the same height as the nave roof. The architect had planned for the tower to be much taller, with a spire reaching about 160 feet (49 meters) high. But, as mentioned, the spire was never built. The main entrance to the church is through a porch that runs along the west side.
Windows and Ceilings
Most of the windows are tall, narrow Lancet windows. These are common in the Early English Gothic style that St Luke's uses. The east side of the church has five lancet windows grouped together. The Lady chapel has three similar windows on its east side, which feature beautiful stained glass by Charles Eamer Kempe. On the south side of the Lady chapel, there are three single lancet windows. The west side, above the entrance, has three pairs of lancet windows with small quatrefoil (four-leaf shape) windows above them.
The chancel and Lady chapel have curved wooden ceilings. The chancel and nave are connected by an arch and are on different levels. The nave roof is also made of wood and is divided into sections. Behind the altar is a very detailed carved screen called a reredos, which has five parts.
Unique Aisle Design
One of the most interesting parts of the church's design is how the gables (the triangular parts of the roof) and windows are arranged in the north and south aisles. A famous expert, Nikolaus Pevsner, even called it "curious." In the aisles, the sections switch between two designs: one has a cross-gable with a curved wooden roof and a tall single window, and the other has a lower, simpler roof with two small windows that have a special pattern called tracery. What's "curious" is that a gabled section on the north side is opposite a low-roofed section on the south side, and vice versa. This makes the pattern different on each side.
Inside the Church
An organ was put in the church in 1885. In the 1960s, one section at the west end of the nave was turned into a general-purpose room. Inside the church, you can also see an eight-sided font (for baptisms), a pulpit with railings (where sermons are given), and choir stalls in the chancel.
St Luke's Church Today
St Luke's was officially recognized as a Grade II listed building on August 26, 1999. Today, the church holds services in a relaxed Catholic style, using the Church of England's Common Worship. Music is an important part of their services. There is one service every Sunday at 10 AM, and a special service called Eucharist on Wednesdays.
More to Explore
- Grade II listed buildings in Brighton and Hove: S
- List of places of worship in Brighton and Hove
 | Stephanie Wilson |
 | Charles Bolden |
 | Ronald McNair |
 | Frederick D. Gregory |



