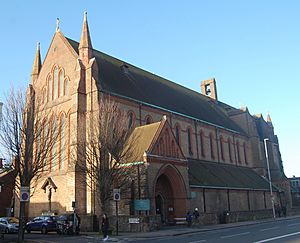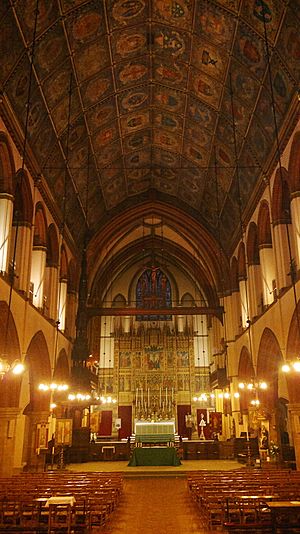St Martin's Church, Brighton facts for kids
Quick facts for kids St Martin's Church |
|
|---|---|

East and south sides of St Martin's Church
|
|
| Denomination | Church of England |
| Churchmanship | High Church |
| History | |
| Dedication | St. Martin of Tours |
| Consecrated | 1 May 1875 |
| Architecture | |
| Years built | 1872-1875 |
| Administration | |
| Parish | Brighton, St Martins |
| Deanery | Brighton |
| Archdeaconry | Chichester |
| Diocese | Chichester |
| Province | Canterbury |
St Martin's Church is a large Anglican church in Brighton, England. It was built in the mid-Victorian era, between 1872 and 1875. You can find it on Lewes Road in the Round Hill area, which is northeast of Brighton city centre. St Martin's is the biggest church in Brighton based on how many people it can hold. It's also famous for its beautiful and detailed inside.
Contents
Choosing the Church's Location
The idea for St Martin's Church came from Reverend Henry Michell Wagner. He was a vicar in Brighton from 1824 until he passed away in 1870. He had helped build several churches, including St Peter's, which later became Brighton's main parish church. Before he died, he planned to build another church and even set aside £3,000 of his own money for it. However, he hadn't chosen where it would be or any other details.
Henry Wagner's son, Arthur, became a priest in 1850. When his father died, Arthur Wagner inherited his money. He decided to use it to build the church his father had planned. This would also be a way to remember his father. Arthur met with his half-brothers, Joshua and Henry, to pick a spot.
They chose an area near Lewes Road that was growing fast. Many small terraced houses were being built there for people who didn't have much money. Arthur Wagner even helped pay for some of these homes. Since this area and the nearby Round Hill didn't have a proper church, it made sense to build one there. A small temporary church nearby became a school once St Martin's opened.
Before he died, Reverend Henry Wagner had created a "building committee" of local church leaders. The Wagner brothers gave this committee two choices. They could either pick a site for the new church themselves, but then they would only get the original £3,000. Or, they could let the Wagners choose the site, and the brothers would pay for everything. The committee decided to let the Wagners choose. So, they picked a spot on the west side of Lewes Road, just north of Elm Grove.
Building the Church
Work on the church began in October 1872 when the first bricks were laid. The building company chosen was Jabez Reynolds. His father, Jabez Reynolds senior, had built many important buildings in Brighton and Hove.
The architect for St Martin's Church was George Somers Clarke. He was a long-time friend of the Wagner family. His father had worked closely with Reverend Henry Wagner for many years.
George Somers Clarke studied under a famous architect named Sir George Gilbert Scott. Clarke also worked on other important projects. These included designing a new chancel (the area around the altar) at St Peter's Church. He also worked on Chichester Cathedral and spent eight years surveying St Paul's Cathedral in London.
Church Design and Features
The outside of St Martin's Church looks like churches from the 13th century. This style is part of the Gothic Revival movement. The church is very tall, which makes it stand out from the smaller buildings around it. It's mostly built with brown bricks, with some red bricks mixed in.
The church has a common layout: a main area called a nave with aisles on each side. It also has chapels and a chancel. The original plans included a tall tower with a saddleback roof, but this was never built. Instead, there's a small arch with a single bell near the north end. The church is built facing north–south, parallel to Lewes Road.
The church floor is about six feet lower than the street. This makes the inside look even bigger when you enter. From the entrance, you can see all the way across the nave to the chancel. Stone columns with brick arches separate the aisles from the nave. Above these arches are windows that let in light, called clerestory windows. The west wall has many large stained-glass windows. The nave ceiling has 144 painted shields. These represent Anglican missionary areas created within 100 years of the church.
The marble altar was added in 1949, so it's not original. However, the large reredos (a screen behind the altar) is original. It has 20 pictures and 69 statues. All of these were carved in Oberammergau, a town in Germany known for its woodcarving.
The original pulpit (where the priest preaches) is also still there. It has a unique canopy that goes up 55 feet and was built in 1880. The font, used for baptisms, is in the raised entrance area. Both the pulpit and the font are decorated with materials from Henry Wagner's collection. The base of the pulpit has olive wood from the Mount of Olives. The font, made of Sussex marble and installed in 1907, has other stones and marble. These were brought back to England by Henry Wagner from places like Cairo and Pompeii.
Church Opening and Later Events
The Bishop of Chichester officially opened and blessed the church on May 1, 1875. The priest from the temporary church nearby, Reverend R. I. Salmon, became the first priest of St Martin's.
Later in 1875, St Martin's got its own parish, which is like its own church district. This parish is called Brighton The Resurrection. It includes parts of Lower Bevendean, Queen's Park, Round Hill, and South Moulsecoomb.
The Lady chapel was improved in 1925. This was the 50th anniversary of the church's opening. The improvements were a memorial to Fr Wagner, paid for by money collected specially. At the same time, part of the reredos was replaced.
The church had a close connection with the former Preston Barracks. These army barracks were located further up Lewes Road. A special gallery was built on the east side of the chancel. This was for soldiers and military band members to attend services. Also, two different army groups put up memorials in the church. These memorials honored their friends who died in the Siege of Khartoum in 1884 and 1885.
The Church Organ
The organ at St Martin's Church was built between 1875 and 1888. It was made by a London company called Hill & Sons. The organ is housed in a case designed by Somers Clarke, which matches the reredos. It has 29 stops and can be played using three keyboards and pedals. Experts have called it "outstanding" and important because it's almost completely original. Since 2015, Mr Nic Robinson has been the Organist.
St Martin's Church Today
St Martin's Church is a Grade II* listed building. This means it's a very important building, more than just locally. As of 2022, it was one of 72 Grade II* listed buildings in the city of Brighton and Hove. The church continues to follow a Catholic style of worship. It often takes part in events with other churches connected to the Wagner family.
See also
- Grade II* listed buildings in Brighton and Hove
- List of places of worship in Brighton and Hove
 | Aurelia Browder |
 | Nannie Helen Burroughs |
 | Michelle Alexander |


