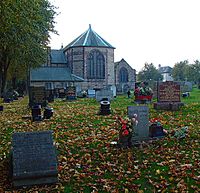St Luke's Church, Orrell facts for kids
Quick facts for kids St Luke's Church, Orrell |
|
|---|---|

East end of St Luke's Church, Orrell
|
|
| Lua error in Module:Location_map at line 420: attempt to index field 'wikibase' (a nil value). | |
| Location | Lodge Road, Orrell, Wigan, Greater Manchester |
| Country | England |
| Denomination | Anglican |
| Website | St Luke, Orrell |
| History | |
| Status | Parish church |
| Dedication | Saint Luke |
| Architecture | |
| Functional status | Active |
| Architect(s) | Henry Paley |
| Architectural type | Church |
| Style | Gothic Revival |
| Groundbreaking | 1926 |
| Completed | 1938 |
| Administration | |
| Parish | St Luke, Orrell |
| Deanery | Wigan |
| Archdeaconry | Warrington |
| Diocese | Liverpool |
| Province | York |
St Luke's Church is located on Lodge Road in Orrell, which is near Wigan in Greater Manchester, England. It is an active Anglican parish church. This means it is a local church that serves the people living in its area. It is part of the wider Diocese of Liverpool.
History of St Luke's Church
The first part of St Luke's Church was built between 1926 and 1927. This included the three sections at the west end of the church. The rest of the church was not finished until 1939. There were plans to build a tall tower on the southwest side, but this was never completed. The church was designed by an architect named Henry Paley. He worked for a well-known firm called Austin and Paley in Lancaster.
Church Design and Features
The church's design mostly follows the Gothic Revival style, especially the Perpendicular type. This style was popular for churches built in the early 20th century. At the east end of the church, there is a special rounded or many-sided area called an apse.
Inside the church, you will see rows of arches called arcades. These arches are supported by eight-sided pillars, which are called octagonal piers. Under the main arch that leads to the front of the church (the chancel arch), there is a low wall. This wall has a pulpit built right into it, which is where the priest gives sermons. The special seats for the clergy, called sedilia, and other furniture were also designed by the architects. This includes the eight-sided font, which is used for baptisms.
Outside the Church
The area around the church, known as the churchyard, is a peaceful place. It contains the war graves of four service members. These include one soldier and three airmen who bravely served during World War II.
More to Explore
- List of ecclesiastical works by Austin and Paley (1916–44)
- List of churches in Greater Manchester
 | John T. Biggers |
 | Thomas Blackshear |
 | Mark Bradford |
 | Beverly Buchanan |

