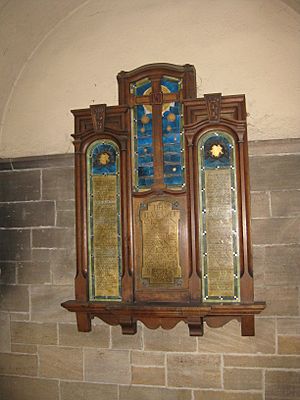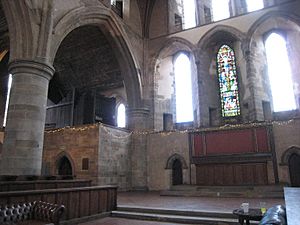St Margaret of Antioch Church, Leeds facts for kids
The building that used to be St Margaret of Antioch's Church is located on Cardigan Road in Headingley, West Yorkshire, England. It's close to Burley Park railway station. This building is a great example of Gothic Revival church architecture, which was a popular style that brought back older designs. It was built in the early 1900s and officially opened in 1909.
The church was built for the people living in the new red-brick houses in the Burley area, as Leeds was growing quickly during the late Victorian era. While it was an active Anglican church, it had an Anglo-Catholic style. Today, it's a special building called a Grade II* listed building, meaning it's historically important. It was designed by a famous architect named Temple Moore. Later, a group of local Christians saved the building from falling apart and turned it into a cool arts and creative space called Left Bank Leeds.
Contents
History of the Building
How the Church Started (1897–1910)
The very first church on this spot was a temporary building made of iron. It was put up to serve the families moving into the new houses nearby. The first vicar, Rev A.H. Kelk, arrived in 1897.
The iron church opened in March 1898. For many years, it was used for church services, Sunday school, and social events. It got very hot in summer, so people started talking about raising money for a permanent church building right away.
In January 1899, the church started a monthly magazine to help raise funds. About 800 people subscribed! The community decided they needed a separate Sunday school building first. This was finished by Easter 1900, just in time for their Easter party.
Over the next few years, people worked hard to raise money for the main church building. They held big sales at Leeds Town Hall, asked neighbors for donations, and even reached out to other churches and the main church office.
Once enough money was collected, the architect Temple Moore was hired in 1901. The first stone for the new church was laid on October 26, 1907. The first part of the building was finished in 1908, and it was officially opened in 1909. The first wedding in the new church happened on Easter Monday in 1909.
This church is seen as a wonderful example of the Late Gothic Revival style and of Temple Moore's amazing work. This is why it was given its special Grade II* listed building status. Temple Moore had also planned to design a house for the vicar and a First World War memorial, but these were never built.
Church Life and Changes (1910 – mid-1990s)
The front part of the church was never fully completed to Moore's original grand design. He had planned a huge tower there!
In 1911, St Margaret's became its own separate church area.
Life at the church continued with many activities. There were Sunday services, baptisms, weddings, and funerals. Groups like the men's society, confirmation classes, and a music group met regularly. They also had sales, Mothers Union meetings, and Whitsun parades. There were groups for children and teachers, plus an annual trip, usually around July 20th, which is St Margaret of Antioch's feast day.
In 1920, the new vicar, Rev B. Combe, wrote in the church magazine:
"I am learning every week to understand better your pride in St Margaret’s Church. For every week shews me new beauties in the building, and I am now almost used to being introduced to fellow clergy with such additional remarks as: 'S Margaret’s – it’s the finest Church in Leeds'."
In 1959, a special fund was started to finish the church building. Temple Moore's original plans were too fancy and expensive. So, another architect named George Pace from York, who admired Moore's work, designed the current front of the church. This part was finished in 1963. Sir John Betjeman, a famous writer, knew and loved the building, especially its inside.
Over time, the number of people living in the area changed, and fewer people attended the church. By the mid-1990s, only a few people were left in the congregation.
Saving the Building (Mid-1990s – Present)
The church was officially closed for worship in March 1995. The remaining church members joined the nearby All Hallows parish, and that church was renamed St Margaret's and All Hallows. In 2001, a local group of Christians bought the St Margaret's building. They wanted to see it used again and stop it from falling apart.
The building was used sometimes for special events, but damage to the roof and many pigeons made it unsafe. English Heritage helped pay for important repairs because the building was on a list of historic buildings at risk.
A group was formed to figure out how to bring the building back to life. Slowly, a new idea came into focus. The building is now a multi-purpose arts center called Left Bank Leeds. Its goal is to protect this amazing place and inspire the community. They do this through arts and events that encourage creativity, connection, and well-being. Left Bank Leeds hosts art shows, concerts, festivals, movies, talks, and afternoon teas. It's also open to the public as a shared workspace. The Guardian newspaper even mentioned it as a cool arts spot in Leeds. The building is open to everyone and can also be rented for public or private events.
Special Features Inside
- World War I Memorial: This memorial was officially opened on February 12, 1923. It's still there, now moved to the southwest corner.
- Stained Glass Window: You can see a beautiful stained glass window at the east end of the building.
- Plaques: There are various plaques inside.
- Choir Stalls: These special seats for the choir were designed and put in by Leslie Moore and are still there.
- High Altar: The main altar was dedicated in its current form in 1950.
See also
- List of new churches by Temple Moore
- List of works by George Pace
 | John T. Biggers |
 | Thomas Blackshear |
 | Mark Bradford |
 | Beverly Buchanan |



