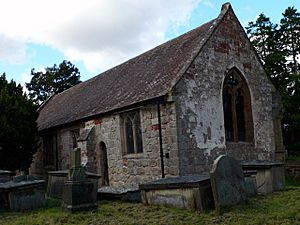St Martin's Church, Preston Gubbals facts for kids
Quick facts for kids St Martin's Church, Preston Gubbals |
|
|---|---|

St Martin's Church, Preston Gubbals,
from the southeast |
|
| Lua error in Module:Location_map at line 420: attempt to index field 'wikibase' (a nil value). | |
| OS grid reference | SJ 491 196 |
| Location | Preston Gubbals, Shropshire |
| Country | England |
| Denomination | Anglican |
| Website | Churches Conservation Trust |
| History | |
| Dedication | Saint Martin |
| Architecture | |
| Functional status | Redundant |
| Heritage designation | Grade II* |
| Designated | 13 June 1958 |
| Architect(s) | Samuel Pountney Smith |
| Architectural type | Church |
| Style | Gothic, Gothic Revival |
| Specifications | |
| Materials | Sandstone, tile roof |
St Martin's Church is an old Anglican church in the small village of Preston Gubbals, Shropshire, England. It is no longer used for regular church services. This special building is protected as a Grade II* listed building. This means it is very important and needs to be preserved. The Churches Conservation Trust takes care of it.
Contents
History of the Church
St Martin's Church started as a small chapel of ease. This was a church built for people who lived far from the main parish church. What you see today was once the main part, called the chancel, of a much older church from the medieval period.
The church was likely changed in the 1300s or 1400s. In 1866, a new, larger church was built next to it. The old part became a side section, or aisle, of the new building. Samuel Pountney Smith designed this expansion. It cost about £1,600, which was a lot of money back then!
However, in 1973, most of the 1866 addition was taken down. This left the church as a single, simple building again. The arches from the 1866 part were kept. They are now filled in and form the north wall of the church.
A bell that used to be in St Martin's Church is now in St Alkmund's Church in Shrewsbury. It is called a Sanctus bell. This bell was made in 1720 by Abraham Rudhall in Gloucester. St Martin's Church stopped being used for services on June 1, 1973. It was then given to the Churches Conservation Trust on November 14, 1974, to be looked after.
Church Design and Features
Outside the Church
The church is built from sandstone and has a tile roof. The main part of the church, which includes the nave and chancel, is one long room. On the south side, you can see two buttresses, which are supports for the walls. There are also three windows with square tops and a round-arched doorway from the 1100s. Another doorway from the 1800s is also on this side.
On the north side, you can see where the arches of the 1866 building used to be. These arches are now filled in. New windows were put into these spaces in the 1900s. At the west end of the church, there are more round-arched windows. There is also a doorway that once led to a tower staircase. The east end of the church has a window with two sections.
Inside the Church
Many of the beautiful wooden carvings inside the church were made by Rev E. D. Poole. He was the vicar, or priest, of the church in the 1800s. He crafted the altar table, the reredos (a screen behind the altar), the choir stalls, and the pews. He also made the lectern (where readings are given) and the pulpit (where sermons are preached).
Next to the altar, there are boards with the Ten Commandments, the Creed, and the Lord's Prayer. The stone font, where baptisms take place, is shaped like an octagon. It probably dates back to the 1500s. Its base and cover were added in the 1800s. There is also an old oak chest from the 1600s.
To the left of the south door, you can see a royal coat of arms. On the east wall, there are two boards listing people who gave money to the church. You can also find a stone coffin slab from the 1300s. It has a carving of a man's bust above a fancy cross.
The church also has several memorials related to wars:
- A plaque remembers Flora Constance Kelly. She was a missionary and the wife of a former Rector. She died during the Boxer Rebellion in 1900.
- A Roll of Honour lists the names of men from the village who served in World War I.
- A stained-glass window in the south wall honors Lance Corporal William Williams. He was a Welsh Guards soldier killed in World War I in 1918. It also remembers Edward and Marie Williams and Stephen Lacey, who were his friends.
Outside the Church Grounds
In the churchyard, there is a sundial that was once a churchyard cross. It was made in 1638 and is octagonal. It is built from sandstone. It has a base with two steps, a central pillar, and a copper dial plate. This sundial is also a Grade II listed structure, meaning it is important to preserve.
The churchyard is also home to a war grave. This grave belongs to a soldier who died in World War I. The ashes of Archdeacon the Earl of Cavan are also buried here. He was a chaplain who served in the same war and died in 1950.
The village's war memorial stands in the churchyard. It is a marble cross that lists the names of those who died in both World Wars. This includes a local World War I soldier named Martin Luther.
See also
- List of churches preserved by the Churches Conservation Trust in the English Midlands
- Grade II* listed buildings in Shropshire Council (A–G)
- Listed buildings in Pimhill

