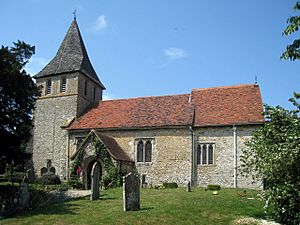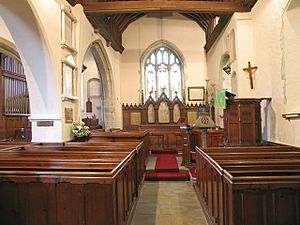St Martin of Tours Church, Detling facts for kids
Quick facts for kids St Martin of Tours Church |
|
|---|---|

Church from the south-east
|
|
| Lua error in Module:Location_map at line 420: attempt to index field 'wikibase' (a nil value). | |
| Location | Detling, Kent |
| Country | England |
| Denomination | Anglican |
| Website | Detling Church |
| History | |
| Status | Parish church |
| Architecture | |
| Functional status | Active |
| Heritage designation | Grade I |
| Designated | 26 April 1968 |
| Style | Early Norman/ Perpendicular Gothic |
| Completed | c. 1100, 13th and 15th centuries |
| Specifications | |
| Materials | Rag-stone, Flint |
| Administration | |
| Parish | St Martin of Tours Church, Detling |
| Deanery | North Downs |
| Archdeaconry | Maidstone |
| Diocese | Canterbury |
| Province | Canterbury |
St Martin of Tours is a historic church located in Detling, a village in Kent, England. It's a special kind of church called a parish church, which means it serves the local community. This church is named after a famous saint, Martin of Tours. It was first built a very long time ago, in the 1100s! Over the years, more parts were added in the 1200s and 1400s. It was also fixed up in the late 1800s. Because it's so old and important, it's officially recognized as a Grade I listed building, which is the highest protection for historic buildings in England.
Contents
Exploring the Church's Design
The main parts of the church, the nave (where people sit) and the chancel (near the altar), were built in an early Norman style. They are made from flint stone and have a simple tiled roof.
Different Building Styles
To the north of the nave, there's an aisle that was built in an "Early English" style. This part is made from flint and a local stone called rag-stone. It was made bigger in the 1880s.
Next to the chancel, there's a small chapel. On the south side of the nave, there's a porch. These parts were built in a "Perpendicular Gothic" style. This style is known for its tall, straight lines.
The Church Tower and Spire
The church has a tower built in two sections. It's made of rag-stone with strong diagonal buttresses (supports) at the corners. A tall, pointed roof called a broach spire was added to the tower in 1861. This spire is covered with timber shingles. It was designed by an architect named R. C. Hussey. The roof of the chapel is still the original one, but most of the other roofs were replaced in the 1800s.
Windows and Inside Features
The windows in the church come in different sizes and from different time periods. Most of them are in the "Perpendicular" style. On the west side of the tower, there's a large rectangular window with three sections. This window was added in the 1800s.
Inside the Church
The windows in the nave, aisle, and chapel usually have two sections. The windows on the south-east and east sides of the chancel have three sections. Inside the church, the nave and aisle are separated by two wide, plain arches. The chancel and chapel are separated by a single arch.
Special Items Inside
The church has a large, twelve-sided font, which is a basin used for baptisms. It's very old and simple, and it now stands on a base from the 1900s. It used to be built into the tower wall.
There's also a beautifully carved, four-sided oak lectern (a stand for holding books). This lectern is very old, dating back to around 1340-1350. It might have come from Boxley Abbey. Experts have called it "the finest medieval fitting in any parish church in the county."
The church's pipe organ was made in the 1850s. It was moved to St Martin of Tours in 1973 from a church in Maidstone. A long-time organist, Colin Savage, helped install it and paid for a large part of it.
Churchyard Features
Outside the church, in the churchyard, there are two old monuments. One is a headstone and the other is a table tomb. Both of these are also protected as Grade II listed buildings because of their historical importance.
See also
- Grade I listed buildings in Maidstone
 | Frances Mary Albrier |
 | Whitney Young |
 | Muhammad Ali |


