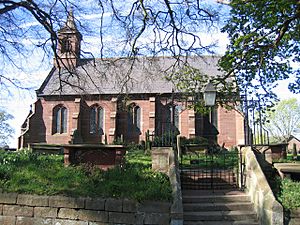St Mary's Church, Coddington facts for kids
Quick facts for kids St Mary's Church, Coddington |
|
|---|---|

St Mary's Church, Coddington, from the south
|
|
| Lua error in Module:Location_map at line 420: attempt to index field 'wikibase' (a nil value). | |
| OS grid reference | SJ 454 554 |
| Location | Coddington, Cheshire |
| Country | England |
| Denomination | Anglican |
| Website | St Mary's, Coddington |
| History | |
| Status | Parish church |
| Consecrated | 1834 |
| Architecture | |
| Functional status | Active |
| Heritage designation | Grade II |
| Designated | 19 June 1984 |
| Architectural type | Church |
| Completed | 1914 |
| Construction cost | £1314 |
| Specifications | |
| Materials | Sandstone, grey slate roof |
| Administration | |
| Parish | Coddington, St Mary |
| Deanery | Malpas |
| Archdeaconry | Chester |
| Diocese | Chester |
| Province | York |
St Mary's Church is a historic church located in the village of Coddington, Cheshire, England. It is a very important building, recognized as a Grade II listed building because of its special history and design. St Mary's is an active Anglican parish church, meaning it's part of the Church of England and serves the local community. It belongs to the diocese of Chester. Its church area is also connected with St Chad's Church in Farndon.
Contents
History of St Mary's Church
The area around Coddington has been a church parish for a very long time. It was created between 627 and 653. After the Norman Conquest in 1066, the parish was given to Hugh Lupus, a powerful earl. The parish is even mentioned in the Domesday Book, a famous survey from 1086.
In 1098, the church's ownership, called its patronage, went to the Abbey of St Werburg in Chester. Later, after the monasteries were closed down, it was shared by Chester Cathedral and the Duke of Westminster.
The very first church here was built between the 700s and 900s. It was made of sandstone and had a thatched roof, with a bell tower in the middle. This old church became unsafe, so a new one was built in 1833. The new church was designed by an architect named John Atkinson. In 1914, a porch was added to the west side of the church. This was a special memorial for Canon F. Royds, who was the rector (a type of priest) there for many years, from 1855 to 1904.
Church Architecture and Design
Exterior Features
St Mary's Church is built from sandstone and has a grey slate roof. The church's layout includes a main hall, called a nave, and a chancel (the area near the altar). These parts are divided into five sections, or bays. There is also a porch at the west end and a small room called a vestry on the north side.
At the west end of the church, there's a stone structure called a bellcote. It has a crenellated top, which looks like the top of a castle wall. This bellcote has openings for two bells. On top of it is a short, square spire. The church windows are designed in the Perpendicular style, which was popular in England during the late Middle Ages. Above the west porch, there is a clock. This clock was made by Joyce of Whitchurch and was put there to remember the local men who died in the First World War.
Interior Features
Inside St Mary's Church, you'll find a gallery at the west end. Many items inside the church are very old, dating back to the 1600s. These include the pulpit (where sermons are given), the reading desk, the altar rails, and a large wooden chest for parish records. There's also a special painting called a hatchment that remembers the Aldersley family.
You can also see a monumental brass inside the church. This is a brass plate with an engraving that remembers members of the Massie family. The east window is a memorial to Samuel Aldersey, who passed away in 1855. The southeast window remembers Hugh Robert Aldersey, who died at the age of 20 in 1848. Both of these beautiful windows were made by an artist named Wailes. Another window was made by Frampton to remember Canon Royd's son, a Royal Navy lieutenant who died from injuries in 1884.
The altar was given to the church in 1912 to remember Albert Lowe. The beautifully carved oak reredos (a screen or decoration behind the altar) was also given in the same year to remember Catherine Hughes. The communion rails, which are fences around the altar, date back to 1833. The processional cross, used in church ceremonies, was given to remember John James Rutter, who was a churchwarden (a church official) from 1917 to 1926. The litany desk, used for prayers, remembers Thomas Moore, who was a churchwarden for 55 years, and his wife Mary Ellen. At the west end of the church, there are two old Bibles: a Breeches Bible and a Bishop's Bible.
External Features
In the churchyard, there used to be a sundial with the date 1795 carved into it. This sundial was also a Grade II listed item, but it has since been moved to a safe place.
See also
- Listed buildings in Coddington, Cheshire
 | James Van Der Zee |
 | Alma Thomas |
 | Ellis Wilson |
 | Margaret Taylor-Burroughs |

