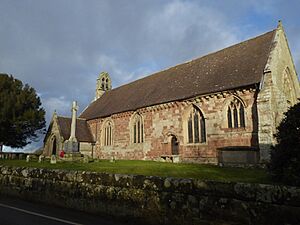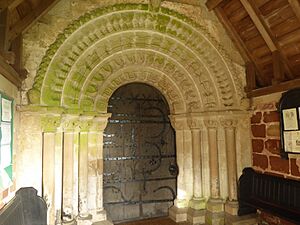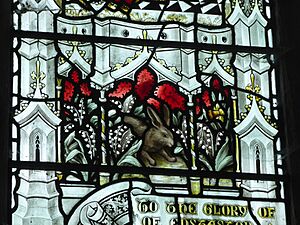St Mary's Church, Edstaston facts for kids
Quick facts for kids St Mary's Church, Edstaston |
|
|---|---|

St Mary's Church, Edstaston in 2024
|
|
| Lua error in Module:Location_map at line 420: attempt to index field 'wikibase' (a nil value). | |
| OS grid reference | SJ 518 320 |
| Location | Edstaston, Shropshire |
| Country | England |
| Denomination | Anglican |
| Website | St Mary, Edstaston |
| History | |
| Status | Parish church |
| Architecture | |
| Functional status | Active |
| Heritage designation | Grade I |
| Designated | 28 October 1960 |
| Architect(s) | G. H. Birch (restoration) |
| Architectural type | Church |
| Style | Norman, Gothic |
| Specifications | |
| Materials | Sandstone, tiled roof |
| Administration | |
| Parish | Edstaston |
| Deanery | Wem and Whitchurch |
| Archdeaconry | Salop |
| Diocese | Lichfield |
| Province | Canterbury |
St Mary's Church is a very old and important church located in the small village of Edstaston, in Shropshire, England. It is an active Anglican church, which means it belongs to the Church of England.
The church is considered a "Grade I listed building." This means it is a very special historic building. Experts say it is "one of the most complete Romanesque buildings in Shropshire." Romanesque is an old style of architecture.
Contents
History of St Mary's Church
St Mary's Church started as a small chapel in the late 1100s. A chapel of ease was a smaller church built for people who lived far from the main parish church. Later, it became a full parish church.
Around the year 1300, the east wall of the church was mostly rebuilt. The south porch, which is a covered entrance, was added in 1710. The west end of the church was made shorter and rebuilt around 1723. The wooden beams in the main part of the church, called the nave, also date from 1723.
The church was repaired and updated between 1882 and 1883 by an architect named G. H. Birch. The small tower for the bells, called a bellcote, and the vestry (a room for clergy) were added in the 1800s.
Architecture of the Church
Outside the Church
St Mary's Church is built from red and yellow sandstone and has a tiled roof. The church has a simple layout with the nave (main area) and chancel (area around the altar) in one long room. It also has a south porch, a vestry on the northeast side, and a bellcote on the west end.
Many parts of the church still show its original Norman architecture style. This includes three doorways. The south doorway is the most detailed. It has four layers of columns and leaf-shaped tops, called capitals. It is decorated with zigzag patterns and shapes that look like castle walls.
The north doorway is simpler, with just one column. Its decorations include flower and leaf patterns. Both the doors in these entrances are from the late 1100s and still have their original ironwork. The priest's doorway in the chancel has one layer of columns with zigzag and geometric patterns. You can also see two Norman windows in the north wall of the church.
Around the church, near the roof, there is a Norman corbel table. This is a row of stone supports with small arches. There is also a stone band, called a string course, around the church at window sill level. Later additions include a large east window with five sections. There is also a three-section window on the south side of the chancel. Other large windows, called Perpendicular windows, were added later and cut through some of the older Norman designs.
Inside the Church
Inside the north wall of the nave, there is a large Norman alcove. In the east wall of the chancel, there is a small cupboard, called an aumbry, and a basin, called a piscina, both from the 1300s. These were used for church rituals.
The round font, where baptisms take place, is from the 1100s. The pulpit, where sermons are given, is simple and in a style called Jacobean. Most of the other furniture and decorations are from the 1800s.
Above the west window, you can see the coat of arms of King George III, dated 1806. On the walls of the nave and chancel, there are faint traces of old paintings from the Middle Ages and later. One of the windows on the south wall of the nave has small pieces of stained glass from the 1400s. The rest of the stained glass is from the 1800s.
There are also plaques inside the church. One remembers Lieutenant Franklin Knight Kirby, who died from illness during the Crimean War. Another stone plaque honors Major Frederick Raymond Clegg-Hill, who was killed in World War II. The church's pipe organ, which has two keyboards, was built by J. J. Binns and was repaired in 1975.
The porch on the south side has a record of Thomas Hill of Soulton as a churchwarden.
Churchyard Memorials
In the churchyard, there are two old memorials that are also listed as Grade II historic structures.
The Payne Memorial is a stone tomb south of the church, from around 1750. It has a flat top supported by six decorated columns. It also has a brass plate with symbols like a skull and crossbones, a sickle, and a pick.
The Mullner Memorial is a stone tomb north of the church, from about 1817. It has a decorated base with flat columns and a stepped top. On top, there is a fluted, urn-shaped decoration.
The parish war memorial is also in the churchyard. It is a beautiful stone cross with slate plaques. These plaques list 13 men from the area who died in the World Wars. It also has a line from a hymn by Francis Pott.
See also
- Grade I listed churches in Shropshire
- Listed buildings in Wem Rural
 | John T. Biggers |
 | Thomas Blackshear |
 | Mark Bradford |
 | Beverly Buchanan |



