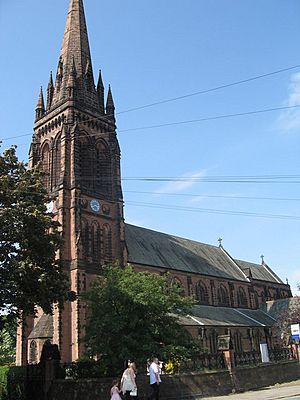St Mary's Church, Handbridge facts for kids
Quick facts for kids St Mary's Church, Handbridge |
|
|---|---|

St Mary's Church, Handbridge
|
|
| Lua error in Module:Location_map at line 420: attempt to index field 'wikibase' (a nil value). | |
| OS grid reference | SJ 406 655 |
| Location | Handbridge, Chester, Cheshire |
| Country | England |
| Denomination | Anglican |
| Churchmanship | Broad church |
| History | |
| Status | Parish church |
| Architecture | |
| Functional status | Active |
| Heritage designation | Grade II* |
| Designated | 10 January 1972 |
| Architect(s) | F. B. Wade, P. H. Lockwood |
| Architectural type | Church |
| Style | Gothic Revival |
| Completed | 1887 |
| Specifications | |
| Spire height | 168 feet (51.2 m) |
| Materials | Red sandstone, slate roofs |
| Administration | |
| Parish | St Mary without the Walls, Chester |
| Deanery | Chester |
| Archdeaconry | Chester |
| Diocese | Chester |
| Province | York |
St Mary's Church is a beautiful old church in Handbridge, a part of Chester, Cheshire, England. Handbridge is located just south of the River Dee. This church is also known as the Church of St Mary-without-the-Walls. This name helped people tell it apart from another church, St Mary-on-the-Hill, which was inside the city walls. St Mary's Church is a very important building. It is listed as a Grade II* building on the National Heritage List for England. This means it's a special historic place. It is still an active Anglican church today.
Contents
History of the Church
St Mary's Church was built a long time ago, between 1885 and 1887. It was designed by an architect named F. B. Wade. The church was built for the 1st Duke of Westminster. Later, in 1914, a porch was added to the south side of the tower. This addition was designed by another architect, P. H. Lockwood.
Church Design and Features
Outside the Church
St Mary's Church is made from a type of stone called ashlar Waverton stone. It also has details made from Runcorn sandstone. The roofs are covered with green slate from Westmorland. The church has a main area called a nave with five sections. It also has a chancel, which is the part of the church near the altar. There's a small chapel, an organ room, and a room for the clergy called a vestry.
There are two entrances, or porches, one on the south side and one on the north. At the west end of the church, there is a tall tower with three levels. On top of the tower is a pointed roof called a spire. The tower has clock faces on three sides. It also has openings for bells and a decorative top edge. There are two tall, pointed decorations called pinnacles at each corner. The spire has small windows called lucarnes and a weathervane at the very top.
Inside the Church
When you go inside, the baptistry is in the tower. This area has a floor made of special encaustic tiles. There is a stone font with a wooden cover. The beautiful stained glass windows in the baptistry were made in 1887 by Edward Frampton. They show a picture of Jesus being baptized. You can also see a special memorial from 1900 in the baptistry. It is a portrait honoring the first Duke of Westminster.
The main part of the church, the nave, has a wooden floor. There are three steps leading up to the chancel, with decorative metal railings. The chancel floor is covered in a mosaic design. The chapel on the southeast side has a fancy metal screen. The pulpit (where sermons are given) and the lectern (where readings are done) are both made of oak wood. On the north side of the chancel, there is a sedilia, which is a set of seats for the clergy.
The large window at the east end of the church was probably also designed by Edward Frampton. The reredos, which is a decorated screen behind the altar, was designed by Frederic Shields. It was made using a special technique called cloisonné. The church also has a set of eight bells. These bells were made in 1887 by Mears and Stainbank at the Whitechapel Bell Foundry.
Churchyard Features
The walls, gates, and railings around the churchyard are also very old and important. They were designed by F. B. Wade, the same architect who designed the church. They were built in 1887 for the first Duke of Westminster. These features are also listed as Grade II historic structures.
See also
- Grade II* listed buildings in Cheshire West and Chester

