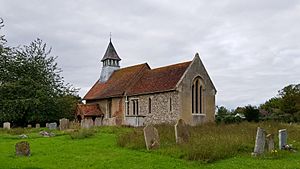St Mary's Church, Little Hormead facts for kids
Quick facts for kids St Mary's Church,Little Hormead |
|
|---|---|

St Mary's Church, Little Hormead. from the south-east
|
|
| Lua error in Module:Location_map at line 420: attempt to index field 'wikibase' (a nil value). | |
| OS grid reference | TL 398 291 |
| Location | Little Hormead, Hertfordshire |
| Country | England |
| Denomination | Anglican |
| Website | Churches Conservation Trust |
| History | |
| Dedication | Saint Mary the Virgin |
| Architecture | |
| Functional status | Redundant |
| Heritage designation | Grade I |
| Designated | 22 February 1967 |
| Architectural type | Church |
| Style | Norman, Gothic |
| Groundbreaking | 11th century |
| Completed | Renovated 1888 |
| Closed | 22 July 1997 |
| Specifications | |
| Materials | Flint, tiled roofs |
St Mary's Church is an old Anglican church in the small village of Little Hormead, Hertfordshire, England. It is no longer used for regular church services, but it is a very special building. It is protected as a Grade I listed building, which means it's super important historically. The Churches Conservation Trust looks after it.
This church is famous for its amazing Norman door. This door is made of wood and has beautiful ironwork. Experts say it's a "work of outstanding importance" and a "rare and precious survival."
Contents
History of St Mary's Church
When Was the Church Built?
St Mary's Church was first built way back in the 11th century, which is over 900 years ago! It was even mentioned in the Domesday Book, a famous survey from 1086. Back then, it served both Little Hormead and Great Hormead villages.
Changes Over the Centuries
Over the years, the church had many updates:
- In the early 13th century, the chancel (the part of the church near the altar) was rebuilt.
- A bellcote (a small tower holding bells) was added in the 15th century.
- An entrance porch was built on the south side in the 18th century.
- In 1888, the church was restored. During this time, the east end was rebuilt, and the bellcote was fixed up.
In 1995, the church was given to the Churches Conservation Trust. This group helps to protect important old churches that are no longer used for regular worship.
Architecture and Design
What the Outside Looks Like
St Mary's Church is built mostly from flint stones, with other stone details. The south porch is made of brick, and the roofs have red tiles. The bellcote, which holds the bells, is made of timber and has a pointy, pyramid-shaped roof.
Look closely at the south wall, and you might spot a canonical sundial. This is an old type of sundial used to tell time.
The church has a tall, narrow nave (the main part where people sit) without aisles. The chancel is a bit lower. There's also the south porch and the bellcote at the west end.
Much of the church shows the Norman style. You can see this in the north and south doorways, a north window, and the arch leading to the chancel. Some parts are newer, like the 15th-century south window in the nave. The west window was added in 1888 and is in the Perpendicular style. The east window in the chancel has three tall, narrow windows called lancet windows.
Inside the Church
When you step inside, you'll see an octagonal font from the early 14th century. It has decorative carvings around its bowl. In the southeast corner of the chancel, there's a 15th-century piscina, which is a stone basin used for washing sacred vessels.
Above the chancel arch, there's a carved and painted Royal coat of arms from King Charles II, dated 1660.
The most famous feature is the 12th-century north door. It's not in its original spot anymore, but it's kept safe inside the church. This door has amazing ironwork with two patterns that look like four-leaf clovers, all woven together. Around this, there's a border with scrolls, and at the top, you can see a winding serpentine dragon. Scientists used Dendrochronology (tree-ring dating) to find out that the trees used to build this door were cut down between about 1130 and 1150.
See also
- The Churches Conservation Trust: Little Hormead

