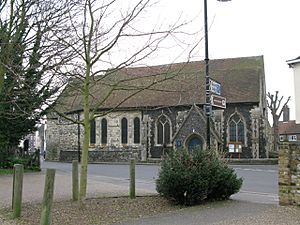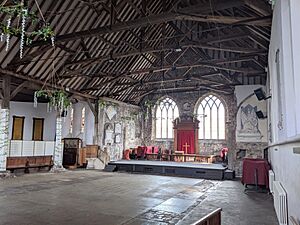St Mary's Church, Sandwich facts for kids
Quick facts for kids St Mary's Church, Sandwich |
|
|---|---|

St Mary's Church, Sandwich, from the north
|
|
| Lua error in Module:Location_map at line 420: attempt to index field 'wikibase' (a nil value). | |
| OS grid reference | TR329584 |
| Location | Sandwich, Kent |
| Country | England |
| Denomination | Anglican |
| Website | Churches Conservation Trust |
| Architecture | |
| Functional status | Redundant |
| Heritage designation | Grade I |
| Designated | 19 May 1950 |
| Architect(s) | Joseph Clarke (restoration) |
| Architectural type | Church |
| Style | Norman, Gothic |
| Closed | 1948 |
| Specifications | |
| Materials | Flint and stone Tiled roofs |
St. Mary's Church is a very old and special church located in the town of Sandwich, Kent, England. It's an Anglican church, but it's no longer used for regular church services. This means it's a "redundant church."
It is considered a very important historical building. It is listed as a Grade I building on the National Heritage List for England. The Churches Conservation Trust takes care of the church. You can find St. Mary's Church on Strand Street, towards the north end of Sandwich.
Contents
A Look Back: The Church's History
St. Mary's Church stands where a convent used to be. This convent was started by Domneva between the years 664 and 673. The Danes later destroyed this first building.
It was rebuilt by Emma, who was the wife of King Canute. After the Normans took over England, the church was built again. At that time, it had a main area called a nave, with side sections called aisles. It also had a chancel and a tower in the middle.
The church faced many challenges over the years.
- Around 1200, the chancel was rebuilt.
- The French damaged the church in 1217 and again in 1457.
- An earthquake caused damage in 1578.
- In 1667, the central tower fell down. This destroyed the arches in the nave.
After the tower collapsed, the church was rebuilt once more. A wide roof was added, covering both the nave and the south aisle. In 1714, a belfry was built on the porch. Galleries were added inside the church in the mid-1700s. The church was later repaired and updated between 1869 and 1874 by an architect named Joseph Clarke.
What the Church Looks Like
Outside the Church
The church is built using different materials, mostly flint and stone. Its roofs are made of tiles. The church has a wide nave and chancel, a north aisle, and porches on the north and south sides.
The south porch is shaped like a tower. The bottom part is made of flint, and the top part is made of brick. On top of this porch, there is a small weatherboarded belfry. It has a pointed, pyramid-shaped roof.
Inside the Church
Inside, a large wooden archway separates the north aisle from the nave. This wooden archway replaced the one that was destroyed when the tower fell. The wooden posts stand on stone bases from the 1300s.
The font, used for baptisms, is shaped like an octagon and dates back to 1662. It has carvings of four-leaf shapes called quatrefoils. The pulpit, where sermons are given, is from the 1700s. It is polygonal and stands on a base added in the 1800s.
The altarpiece is very large. It has a broken top part and columns with grooves. It was put in place in 1756. It used to hold panels with the Ten Commandments and the Creed. These panels now hang on the north wall. You can also see the Royal Arms of Charles II from 1660 on the wall.
In the aisle, there are benches from the 1700s. These benches were moved here in 1956 from a place called Gopsall Hall. The altar in the aisle used to be in St Mildred's Church in Canterbury. The main altar in the church was added in 1956.
From the medieval period, you can still see niches (small wall alcoves), an aumbry (a cupboard for sacred items), and old floor tiles. In the north wall, there is a tomb recess from the late 1300s. Memorials include a wall tablet from 1606 and a wall monument from 1808 by Westmacott. The colorful stained glass windows are from the 1800s and 1900s. Some were made by Ward and Hughes in the 1800s, and others in the north aisle were made by Morris & Co. in 1933.
Around the Church: Walls and More
The walls around the churchyard are also important historical structures. They are listed as a Grade II building. The walls on the north, west, and east sides are made of brick, flint, and stone. They date back to the medieval period and the 1600s. The south wall is made of stone and flint and was built during the Victorian period.
The Church Today
In 1948, St. Mary's Church joined with two other church areas. After this, St. Mary's was no longer used for regular services. There were plans to tear down the church in 1956. However, it was saved and restored. In 1985, it was officially given to the Churches Conservation Trust.
The Sandwich St. Mary's Community Trust was started as a charity in 1997. This group works with the Friends of St. Mary's to manage the building. They help improve its facilities and organize events.
Today, the building is known as St. Mary's Arts Centre. It is used for many different events, such as weddings, concerts, and art exhibitions. The church is still considered a sacred place, and church services are held there sometimes.
Want to Learn More?
 | Jewel Prestage |
 | Ella Baker |
 | Fannie Lou Hamer |


