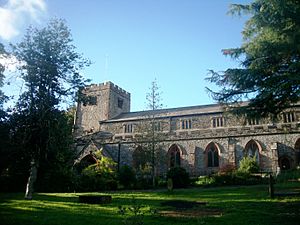St Mary's Church, Ulverston facts for kids
Quick facts for kids Ulverston Parish Church |
|
|---|---|

Ulverston Parish Church from the south
|
|
| Lua error in Module:Location_map at line 420: attempt to index field 'wikibase' (a nil value). | |
| OS grid reference | SD 290,787 |
| Location | Ulverston, Cumbria |
| Country | England |
| Denomination | Anglican |
| Website | www.ulverstonparishchurch.org |
| History | |
| Status | Parish church |
| Architecture | |
| Functional status | Active |
| Heritage designation | Grade II* |
| Designated | 2 March 1950 |
| Architect(s) | E. G. Paley and successors (restorations) |
| Architectural type | Church |
| Style | Gothic, Gothic Revival |
| Specifications | |
| Materials | Sandstone and limestone, Slate roofs |
| Administration | |
| Parish | St Mary with Holy Trinity, Ulverston |
| Deanery | Furness |
| Archdeaconry | Westmoreland and Furness |
| Diocese | Carlisle |
| Province | York |
Ulverston Parish Church is a historic church located in Church Walk, Ulverston, Cumbria, England. It is an active Anglican parish church, which means it's part of the Church of England. The church is a very important building. It is listed as a Grade II* building, showing its special historical and architectural value.
Contents
History of Ulverston Parish Church
It is not known exactly when the first church was built on this spot. The oldest part of the current building is a doorway from the 12th century. This fits with a popular idea that the church was first built around the year 1111.
The tower you see today was built between 1540 and 1560. It replaced an older church tower that was damaged in a storm. The rest of the church was also damaged at that time.
The church was repaired and made bigger in 1804. Then, between 1864 and 1866, most of the church was rebuilt. This work was done by an architect named E. G. Paley. He made sure there was enough seating for about 1,400 people.
Later, in 1903–04, Paley's company added more to the church. They extended the chancel (the area around the altar) and added new features inside. They also built a south porch. In 1923, a part of the church was turned into a war memorial. More recently, in 2008–09, the inside of the church was changed to include a refreshment and meeting area.
Church Architecture
Outside the Church
The church is built from sandstone and limestone rocks. It has red sandstone details and slate roofs. The church has a long main area called a nave with seven sections. It also has aisles on the north and south sides, a south porch, a chancel, and a tall tower at the west end.
The tower is from the 16th century and has three levels. It has strong supports called buttresses at its corners. The top of the tower has a decorative wall called an embattled parapet. There is a doorway on the west side of the tower. Above it is a window with three sections and stone patterns called tracery. The openings for the bells have three sections and are covered with louvred slats. They also have decorative stone edges called hoodmoulds.
The north wall of the nave has pointed windows with stone tracery. Most have two sections, but the one at the west end has three. The large west window has five sections. The windows in the upper part of the nave, called the clerestory, are flat at the top and have three sections, divided by stone bars called mullions.
On the south wall, there is a special door for the priest. To its left are four windows, and to its right are two. All these windows have two sections. The porch has a pointed roof called a gable and a decorative top piece called a cross finial. The large east window in the chancel has five sections. The inner doorway is from the 12th century and is in the Norman style. It has a zigzag pattern.
Inside the Church
Inside, the church has rows of arches called arcades that separate the nave from the aisles. These arches are supported by eight-sided pillars called piers. The chancel area is a bit higher than the nave.
In the chancel, there is a double sedilia (seats for the clergy) and a piscina (a basin for washing sacred vessels). The choir stalls, where the choir sits, are made of carved oak. Oak screens separate the chancel from the organ room and vestry (a room for changing clothes) on the north side. Another screen separates it from the chapel on the south side.
The church has a large organ with three manuals (keyboards). It was built in 1866. The beautiful stained glass in the east window was made by William Wailes. Other windows in the church have stained glass by Heaton, Butler and Bayne. The church also has several monuments. The oldest one, from 1588, remembers William Sandys, who passed away in 1559. The church has a ring of six bells. All of them were made in 1836 by Thomas Mears II at the Whitechapel Bell Foundry.
See also
- Grade II* listed buildings in Westmorland and Furness
- Listed buildings in Ulverston
- List of ecclesiastical works by E. G. Paley
- List of ecclesiastical works by Paley and Austin
- List of ecclesiastical works by Austin and Paley (1895–1914)
- List of ecclesiastical works by Austin and Paley (1916–44)
 | Tommie Smith |
 | Simone Manuel |
 | Shani Davis |
 | Simone Biles |
 | Alice Coachman |

