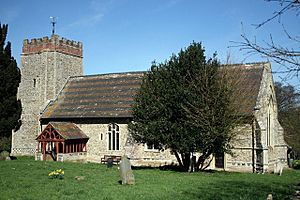St Mary's Church, Washbrook facts for kids
Quick facts for kids St Mary's Church, Washbrook |
|
|---|---|

St Mary's Church, Washbrook, from the south
|
|
| Lua error in Module:Location_map at line 420: attempt to index field 'wikibase' (a nil value). | |
| OS grid reference | TM 110 426 |
| Location | Washbrook, Suffolk |
| Country | England |
| Denomination | Anglican |
| Website | Churches Conservation Trust |
| Architecture | |
| Functional status | Redundant |
| Heritage designation | Grade II* |
| Designated | 22 February 1955 |
| Architect(s) | Edmund Buckton Lamb (restoration) |
| Architectural type | Church |
| Style | Norman, Gothic |
| Groundbreaking | 12th century |
| Completed | 1866 |
| Specifications | |
| Materials | Flint with some brick and stone dressings, tiled roof |
St Mary's Church is an old Anglican church located in the quiet village of Washbrook, Suffolk, England. It's no longer used for regular church services, which is why it's called a "redundant" church. This special building is protected as a Grade II* listed building, meaning it's very important historically and architecturally. The Churches Conservation Trust looks after it, making sure it stays in good condition for everyone to enjoy. You can find St Mary's Church in a peaceful spot, surrounded by fields, about 3 miles (4.8 km) west of the town of Ipswich.
Contents
History of St Mary's Church
The oldest parts of St Mary's Church were built in the 12th century. However, most of the church you see today was built much later, in the 14th century. In 1866, the church underwent a big restoration led by an architect named Edmund Buckton Lamb. During this time, a new area called a north baptistry was added to the church.
Church Architecture and Design
Outside the Church: Exterior Details
St Mary's Church is built mainly from flint stones and some brick. It also has special stone decorations. The roof is covered with tiles that have cool patterns, using alternating bands of red and black tiles shaped like fish scales.
The church has a main area called a nave and a chancel (the part where the altar is). It also has a porch on the south side, a vestry (a room for clergy) and a baptistry on the north side, and a tower on the west side.
The tower is made of flint and has three levels. At the top, it has a brick battlemented parapet, which looks like the top of a castle wall. There are angled supports called buttresses on the west corners. A small stair turret is on the southeast corner, with narrow slit windows. The bottom of the tower has a stone base, above which is a pattern of stone and flint in a checkerboard design. The west side of the tower has a large window from the 19th century. There are also single openings for bells on the north, west, and south sides.
The south porch was added in the 19th century. It's made of timber on a base of brick and flint, and its roof also has the banded tiles. This porch leads to the main entrance, which was built in the 19th century but designed to look like a 14th-century doorway.
The nave and chancel also have a stone base. Above this base, there's a band of alternating stone and flint panels that goes all around the church, including the buttresses. To the left of the porch, there's a window with two lights (sections) and fancy stone patterns from the late Decorated or early Perpendicular Gothic styles. To its right, there's a small, narrow lancet window, which probably dates back to the 12th century. Further west, there are two more windows from the 19th century, with a buttress between them. There's also a chancel door on this side. At the east end of the church, there are diagonal buttresses. The east window, also from the 19th century, has three lights. The windows on the north wall are similar to those on the south side.
Inside the Church: Interior Features
The stone carvings inside the chancel, dating from the 14th century, are truly beautiful. You can see these detailed carvings in several places:
- The six-bay arcades (a series of arches).
- The stone patterns in the windows.
- The stalls (seats) with canopies (decorative covers above them).
- The sedilia (seats for the clergy) and the piscina (a basin for washing sacred vessels).
- An Easter sepulchre (a special recess used during Easter celebrations).
In the baptistry, there is a font from the 15th century. This font has an eight-sided bowl. It stands on pillars that are carved with four lions. Underneath the bowl, you can see carvings of angels holding shields, mixed with roses and leaves that look like acanthus plants.
See also

