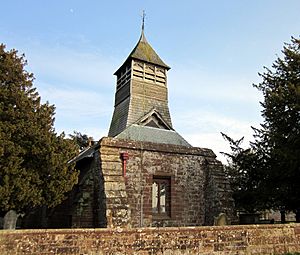St Mary's Church, Bruera facts for kids
Quick facts for kids St Mary's Church, Bruera |
|
|---|---|

St Mary's Church, Bruera
|
|
| Lua error in Module:Location_map at line 420: attempt to index field 'wikibase' (a nil value). | |
| OS grid reference | SJ 437 605 |
| Location | Bruera, Cheshire |
| Country | England |
| Denomination | Anglican |
| Architecture | |
| Heritage designation | Grade II* |
| Designated | 1 August 1967 |
| Architect(s) | W. M. Boden |
| Architectural type | Church |
| Style | Norman, Gothic |
| Completed | 1896 |
| Specifications | |
| Materials | Red sandstone, Slate roof |
| Administration | |
| Parish | Bruera |
| Deanery | Malpas |
| Archdeaconry | Chester |
| Diocese | Chester |
| Province | York |
St Mary's Church is a beautiful old church located in a small place called Bruera in Cheshire, England. It's found between the villages of Saighton and Aldford. This church is very special because it's listed as a Grade II* building on the National Heritage List for England. This means it's an important historical building!
The church has parts that were built a very long time ago, during the Norman period. Over the years, it has been changed and updated, especially in 1896. Today, it is still an active Anglican parish church. It belongs to the diocese of Chester and works together with the churches of St Peter, Waverton, and St John the Baptist, Aldford.
Contents
History of the Church
The village of Bruera isn't mentioned in the Domesday Book, which was a big survey of England made in 1086. The first time the church is mentioned is in a book from around 1150. This book, called a Chartulary, belonged to St Werburgh's Abbey in Chester. Back then, St Mary's was a small chapel connected to St Oswald's Church in Chester.
Some people think the church might have existed even earlier, during Saxon times. However, this is not certain. The oldest parts of the church we see today were built during the Norman period (around 1066 to 1200). Since then, many parts have been added or fixed.
For example, the south doorway, which was originally Norman, was rebuilt in the 14th century. Also in the 14th century, and later, the windows were changed. In the 15th century, a small chapel was added on the south side. The large window at the east end of the church has a "Decorated" style, which means it has fancy stone patterns. The south chapel has a "Perpendicular" style, which is a later Gothic style with tall, thin windows.
A big repair and update, called a Victorian restoration, happened in 1896. This work was paid for by the 1st Duke of Westminster. During this time, the south porch and a small room called a vestry were added. A belfry, which holds the church bells, was also built.
What the Church Looks Like
Outside the Church
St Mary's Church is built from red sandstone, and its roof is made of slate. At the west end of the church, there is a belfry. This belfry is made of oak wood and has slatted openings called louvres. It also has a low, square spire covered with wooden shingles.
The church has a main open space called a nave, but it doesn't have side aisles. It also has a chancel, which is the area near the altar. On the south side of the church, you'll find a porch, a chapel, and a vestry (a room for the clergy). The arch that connects the nave to the chancel is mostly Norman, but it has been changed over time. The south doorway also has Norman stone blocks, some of which have carvings.
Inside the Church
When you go inside, you'll see the altar table and the gates around the chancel. These pieces date back to the 18th century. The chairs in the sanctuary (the area around the altar) are from the Jacobean period (early 17th century). On the south wall, there are the royal arms of King Charles II.
The baptismal font, where baptisms take place, is made of stone. It has a rounded base and a hollowed-out top, likely from the 17th century. The stained glass in the north window, made in 1897, is in the Arts and Crafts style.
In the chapel, there are memorials on the wall for two important people: Sir Robert Cunliffe, who passed away in 1778, and Sir Ellis Cunliffe, who passed away in 1767. Both memorials feature small, winged figures called putti. These were created by a sculptor named Joseph Nollekens. The church also has an organ with two keyboards, which was built in 1869. The church's parish registers, which record baptisms, weddings, and burials, go all the way back to 1657.
Things Around the Church
In the churchyard, you can find some very old yew trees. There are also the remains of an old stone cross that has been turned into a sundial. The base of the sundial is dated 1693, and the top part is dated 1736. This sundial is so old and important that it is protected as a scheduled ancient monument. The churchyard also has the graves of a soldier and an airman who died during World War II.
See also
- Grade II* listed buildings in Cheshire West and Chester
- Norman architecture in Cheshire
- Listed buildings in Saighton

