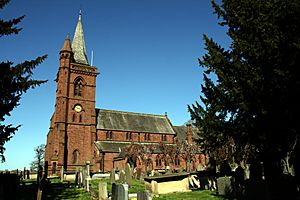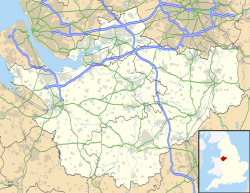St John the Baptist's Church, Aldford facts for kids
Quick facts for kids St John the Baptist's Church, Aldford |
|
|---|---|

St John the Baptist's Church, Aldford,
from the southwest |
|
| 53°07′44″N 2°52′11″W / 53.1290°N 2.8698°W | |
| OS grid reference | SJ 419,595 |
| Denomination | Anglican |
| Churchmanship | Traditional Anglican |
| Website | https://aldfordandbruerachurches.wordpress.com |
| History | |
| Status | Parish church |
| Dedication | St John the Baptist |
| Consecrated | 1866 |
| Architecture | |
| Functional status | Active |
| Heritage designation | Grade II |
| Designated | 1 June 1967 |
| Architect(s) | John Douglas |
| Architectural type | Church |
| Style | Gothic Revival |
| Groundbreaking | 1865 |
| Completed | 1866 |
| Specifications | |
| Materials | Red sandstone with a slate roof and a shingled spire |
| Administration | |
| Parish | Aldford |
| Deanery | Malpas |
| Archdeaconry | Chester |
| Diocese | Chester |
| Province | York |
St John the Baptist's Church is a beautiful old church located in the village of Aldford, Cheshire, England. It is an important building, listed as a Grade II building on the National Heritage List for England. This means it is a special historic place that needs to be protected.
The church is an active Anglican parish church. It serves the local community and is part of the diocese of Chester. It also works together with two other nearby churches: St Peter's in Waverton and St Mary's in Bruera.
Contents
History of the Church
The current church building was constructed in 1866. It was built on the same spot where an older church used to stand. The famous architect John Douglas designed the church.
The building of the church was paid for by Richard Grosvenor, 2nd Marquess of Westminster. In 1902, a small room called the vestry was changed into a chapel. A new vestry was also added around that time.
Church Architecture and Design
Outside the Church
The church is built from red sandstone, which is a type of rock. Its roof is made of grey-green slate, and the tall, pointed part called the spire is covered with shingles. The church's style looks like buildings from the late 1200s.
The church has a tower at the west end. It also has a main open area called a nave with windows high up (a clerestory). On either side of the nave are smaller areas called aisles. There's also a special area for the altar, called the chancel, with a chapel on its north side.
The tower has three levels and a tall, eight-sided spire. On the southwest side of the tower, there's a small, eight-sided stair turret with its own tiny stone spire. You can see narrow, tall windows, called lancet windows, on the tower. Higher up are openings for the bells.
Above the bells, there's a decorative top edge called a corbelled open parapet. On the north wall of the chapel, there's a round window called a rose window. Over the south entrance, you can see a damaged stone that was part of the old church. The porch, which is the entrance area, has striped stone and a pointed, curved ceiling.
Inside the Church
Inside, the church walls are made of smooth, cut stone called ashlar stone. The walls of the tower and chancel have a patterned design called diapering. The arched walkways, known as arcades, are supported by shiny limestone columns, each made from a single piece of stone.
Both the pulpit, where sermons are given, and the font, used for baptisms, are made of marble. Behind the altar, there's a decorative screen called a reredos. It has five panels with beautiful mosaics made by Salviati.
The stained glass in the east window of the chapel was made in the 1800s by Morris & Co. The design for this window was created by Burne-Jones.
The church also has special plaques and statues called memorials. Some of these came from the church that stood here before. One memorial remembers Lieut. Job Watson Royle, who died in 1812 during a battle. Another is a wooden tablet for Frances Jones, who passed away in 1719. In the vestry, there's a board listing gifts given to the church between 1682 and 1723. At the bottom of the tower, you can find a list of all the church's rectors, going back to about 1300.
The church organ was originally built by William Hill. It was later changed by Robert Hope-Jones and then again around 1997 by David Wells. The church has a set of six bells. Four of these bells were made in 1865 by Mears & Stainbank. The other two were made by John Taylor & Co. in Loughborough.
Outside the Church Grounds
Around the church, there are three other important structures that are also listed as Grade II buildings.
In the churchyard, there is a red sandstone cross. It stands on a base with four steps. The bottom part of the cross is from the Middle Ages, but the top part and the cross itself were added in 1901. The cross has a carving of the Crucifixion. A plaque on it says it was restored in 1901 to honor Hugh Lupus, Duke of Westminster.
There is also a sundial in the churchyard. It has a copper plate on a stone pillar, which likely dates back to the 1700s. The walls and gates around the churchyard were built around 1866. The walls are made of red sandstone, and the gates are made of oak.
You can also find the war grave of a soldier from the Royal Army Service Corps who died in World War I in the churchyard. To the north of the church, you can still see some old earthworks and stone pieces from Aldford Castle.
Images for kids
See also
- Listed buildings in Aldford
- List of new churches by John Douglas
 | Misty Copeland |
 | Raven Wilkinson |
 | Debra Austin |
 | Aesha Ash |





