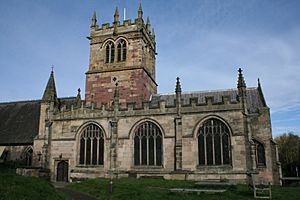St Mary's Church, Ellesmere facts for kids
Quick facts for kids St Mary's Church, Ellesmere |
|
|---|---|

Chancel and tower of St Mary's Church, Ellesmere,
from the south |
|
| Lua error in Module:Location_map at line 420: attempt to index field 'wikibase' (a nil value). | |
| OS grid reference | SJ 403 348 |
| Location | Ellesmere, Shropshire |
| Country | England |
| Denomination | Anglican |
| History | |
| Status | Parish church |
| Architecture | |
| Functional status | Active |
| Heritage designation | Grade I |
| Designated | 19 March 1951 |
| Architect(s) | George Gilbert Scott Arthur Blomfield J. Loughborough Pearson (restorations) |
| Architectural type | Church |
| Style | Norman, Gothic, Gothic Revival |
| Specifications | |
| Materials | Sandstone, slate roofs |
| Administration | |
| Parish | Ellesmere |
| Deanery | Ellesmere |
| Archdeaconry | Salop |
| Diocese | Lichfield |
| Province | Canterbury |
St Mary's Church is a beautiful old church located on a hill in the town of Ellesmere, Shropshire, England. It's an active Anglican church, meaning it's part of the Church of England. This church is very important because it's listed as a Grade I building, which means it has special historical and architectural value.
Contents
History of the Church
This church first started being built during the Norman era, which was a very long time ago. You can still see some parts of the church that were built in the Norman style.
The south chapel, a smaller room next to the main part of the church, was added in the early 1300s. The tall tower was built between 1439 and 1449.
Later, in 1848 and 1849, the church was changed and fixed up by a famous architect named George Gilbert Scott. He rebuilt the main part of the church (the nave) and fixed the side sections (transepts). He also added a small stair tower.
More work was done in 1883 by Arthur Blomfield, who restored the south chapel. In 1887, J. Loughborough Pearson rebuilt the east wall and the large east window. The pointy tops on the tower, called pinnacles, were either added or fixed in 1904.
Church Design and Features
St Mary's Church is made from sandstone with slate roofs. It has a special shape called a cruciform plan, which means it looks like a cross from above.
Outside the Church
The church has a main hall (nave), side aisles, and two side sections (transepts). There's also a chancel at the east end with chapels on either side. The tower stands in the middle where the nave and transepts meet.
The tower has two levels. Each level has pairs of windows with two lights, typical of the Perpendicular Gothic style. Above these windows, you can see a decorative band with four-leaf shapes (quatrefoils) and gargoyles. The top of the tower has a battlemented wall, like a castle, and eight pinnacles.
The transepts were originally built in an older style called Early English. The doorway on the north transept still shows this style. The north chancel chapel is in the Perpendicular style.
Inside the Church
Inside the nave, the arches are supported by groups of columns called piers. The area under the tower is also in the Early English style.
The roof of the south chancel chapel is very special. It's supported by stone corbels, which are carved with faces and leaves. The roof is quite flat and has carved beams, rafters, and decorative bosses. These bosses are carved with the symbols of the Stanley family, who were important people.
Between the north chancel chapel and the chancel, there's an arcade with octagonal piers. In the chancel, there's a triple sedilia, which is a set of three seats for priests.
The font, used for baptisms, is from the 1800s. It has carvings showing scenes from Christ's Passion. This font replaced an older one from 1569. Other church furniture, like the pulpit (where sermons are given) and the lectern (where readings are done), were designed by George Gilbert Scott.
All the windows in the church have beautiful stained glass. The large east window, from 1889, shows the Ascension and was made by Heaton, Butler and Bayne. The east window in the south chapel, from 1883, shows Christ and saints and was made by Burlison and Grylls.
Other windows in the transepts and aisles were made by different artists in the mid-1800s.
The oldest monument in the church is from the early 1300s. It's a stone figure of a man, now standing upright on a wall. People think he was a writer or a notary, as he has a book, inkhorn, and pencase carved on him. There's also a tomb with stone figures of Francis Kynaston (died 1590) and his wife.
The church has a large pipe organ with three keyboards. It was built in 1928 by Nicholson and Company and later moved. It was rebuilt and improved in 1997. The church also has a ring of eight bells, all made by Rudhall of Gloucester. Some bells are from 1727, others from 1768, and the newest one from 1799.
Outside the Church Grounds
In the churchyard, you can find a sundial from 1726. It has a stone base and a bronze dial to tell time using the sun. This sundial is also a listed building.
There's also a war memorial in the churchyard, unveiled in 1920. It's an 18-foot tall stone cross with carvings of the Crucifixion, St John, St Mary, and St George and the dragon. Metal plates around its base list the names of 68 men from World War I and 10 men from World War II who died.
See also
- Grade I listed churches in Shropshire
- Listed buildings in Ellesmere Urban
 | Janet Taylor Pickett |
 | Synthia Saint James |
 | Howardena Pindell |
 | Faith Ringgold |

