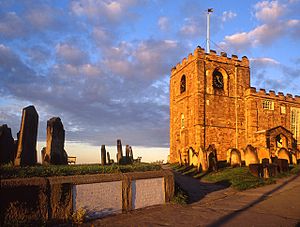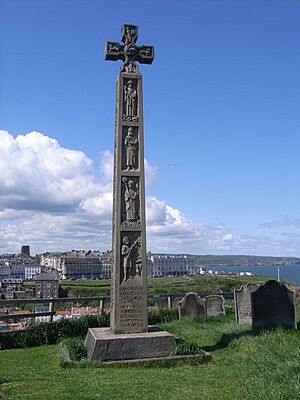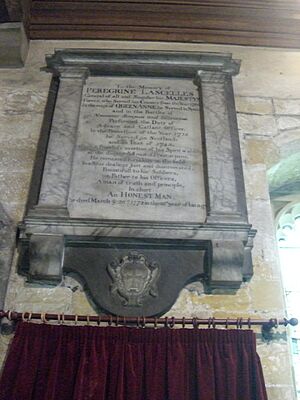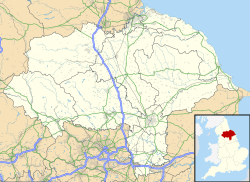St Mary's Church, Whitby facts for kids
Quick facts for kids St Mary's Church, Whitby |
|
|---|---|

The church, viewed from the south
|
|
| 54°29′20″N 0°36′36″W / 54.48896°N 0.60991°W | |
| OS grid reference | NZ 903 112 |
| Location | Whitby, North Yorkshire |
| Country | England |
| Denomination | Church of England |
| History | |
| Status | Parish church |
| Founded | 12th century |
| Dedication | St Mary |
| Architecture | |
| Functional status | Active |
| Heritage designation | Grade I |
| Designated | 23 February 1954 |
| Architectural type | Church |
| Administration | |
| Parish | Whitby |
| Deanery | Whitby |
| Archdeaconry | Cleveland |
| Diocese | Diocese of York |
| Province | Province of York |
The Church of Saint Mary is an old and important church in Whitby, North Yorkshire, England. It is a parish church, which means it serves the local community. The church was started around the year 1110. Most of its inside look, however, comes from the late 1700s.
This church is a special building. It was named a Grade I listed building in 1954. This means it is a very important historical site. You can find it high up on the east cliff of Whitby. From there, it looks over the River Esk and the town. It is also very close to the old ruins of Whitby Abbey. To reach the church, you can climb the famous 199 steps from the streets below. The church's graveyard is even featured in Bram Stoker's famous novel, Dracula.
Church Design and History

A church was first built here around 1110. It was built in the Norman style. Over many centuries, new parts were added, and changes were made. The church's tower and its side sections, called transepts, were built in the 12th and 13th centuries. The tower is square and has a crenellated top. This means it has battlements, like a castle wall.
One of the oldest parts of the church is the quire. This is the area where the choir sits. It has three round-shaped windows at its east end. Its side walls originally had similar windows. The quire also has three small cupboards, called aumbries. One of these has a small basin, known as a piscina.
The main part of the church, called the nave, has five sections. It was built around the same time as the quire. The south wall of the nave has been changed a lot over time. However, three strong supports, called buttresses, are still there on the outside. In 1818, the church was made bigger. Most of the north wall was removed. It was replaced with columns to add an extra space, called an aisle. Four large, square windows were put into the south side. A south entrance porch was built in 1823. A north porch was added to the new section. The ceilings above the nave are made of wood boards and have several skylights.
The transept was built in the 13th century. Its northern arm has three changed lancet windows. These are tall, narrow windows with pointed tops. The southern arm of the transept has been changed a lot. All its windows have been replaced. A small opening, called a squint, goes from the south transept to the quire.
The west tower has three levels. It looks short and strong. Its corners are supported by flat buttresses. The top of the tower has an embattled parapet. This means it has a low wall with gaps, like a castle. This part was added in the 1500s. The tower has eight bells. Six of these bells have the words "Whitby 1762 Lester and Pack of London fecit" written on them. Two more bells were added in 1897.
Inside the Church

The nave and transept have galleries from the 1800s. You can reach these by stairs inside and outside the church. There is also a special three-level pulpit. This pulpit was put in place in 1778 and changed in 1847. The church still has its original box pews from the 1700s. Some of these pews have "For Strangers Only" carved into them. North of the main arch, there is a pew from the Jacobean period. This was a time in English history from 1603 to 1625.
Inside the church, you can find a memorial for Lieutenant-General Peregrine Lascelles. He lived from 1685 to 1772. He was a soldier who fought in several wars in the 1700s. This included the Battle of Prestonpans in Scotland in 1745.
Protecting the Churchyard
The churchyard has faced challenges from the cliff it sits on. In November 2012, there were two large land slips. These happened because of broken drainage and very heavy rain. These slips put the churchyard at risk. They also put properties below the cliff in danger. A local councillor, Steve Smith, said the church itself was safe. He explained it was built on solid rock. However, pathways on the cliff side of the church have been closed for safety.
 | Valerie Thomas |
 | Frederick McKinley Jones |
 | George Edward Alcorn Jr. |
 | Thomas Mensah |


