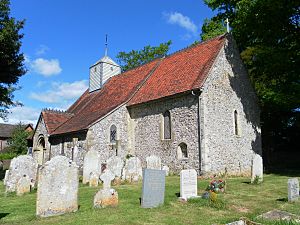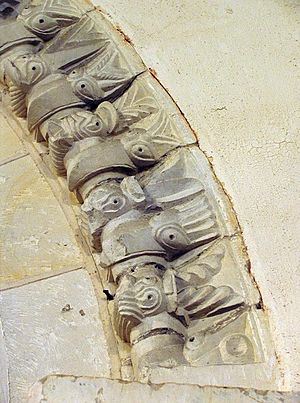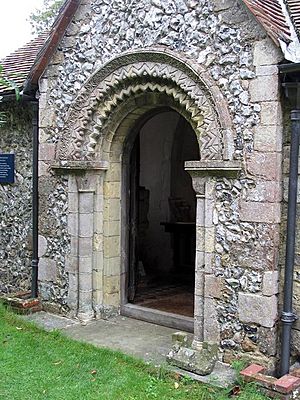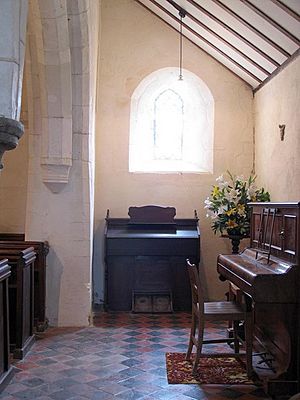St Mary Magdalene's Church, Tortington facts for kids
Quick facts for kids St Mary Magdalene's Church |
|
|---|---|

The church from the southeast
|
|
| 50°50′09″N 0°34′37″W / 50.8357°N 0.5769°W | |
| Location | Off Ford Road, Tortington, Arundel, West Sussex BN18 0BG |
| Country | England |
| Denomination | Church of England |
| History | |
| Status | Parish church |
| Founded | 12th century |
| Dedication | Mary Magdalene |
| Events | 1978: declared redundant |
| Architecture | |
| Functional status | Redundant |
| Heritage designation | Grade II |
| Designated | 5 June 1958 |
| Style | Norman |
| Groundbreaking | 12th century |
| Administration | |
| Parish | Arundel with Tortington |
| Deanery | Rural Deanery of Arundel and Bognor |
| Archdeaconry | Chichester |
| Diocese | Chichester |
| Province | Canterbury |
St Mary Magdalene's Church is an old church in the small village of Tortington, in West Sussex, England. It was built way back in the 12th century, around the 1100s. The church was first built for a nearby monastery and the people living in the village.
Even though it's very old, the church hasn't changed much over the centuries. It has amazing carvings from the 1100s. You can see "grotesque, boggle-eyed monsters" and other cool designs on its old doorway and arch. The church is made of flint and Caen stone. It was used for church services until 1978. Now, the Churches Conservation Trust looks after it. It's also a "Grade II" listed building, which means it's important for its history and architecture. The church is named after Mary Magdalene, a friend of Jesus.
Contents
History of the Church
Tortington is a very old area near the River Arun in West Sussex. In the past, there was a medieval Augustinian monastery called Tortington Priory here. By the 1100s, a small farming village had grown up, and it still looks much the same today.
Building the Church
The church was first mentioned in the mid-1100s. It was mainly built to serve the nearby monastery. The church's doorway and the arch leading to the chancel (the part of the church where the altar is) are from this time, around 1140. Most of the church's original design from the 12th century is still there.
In the 1200s, a side section called an aisle was added to the south side of the main part of the church, called the nave. The old doorway was moved to fit this new aisle. Later, this aisle was removed, and its arches were blocked up. Also in the 1200s, tall, narrow windows called lancet windows were added to the chancel.
Changes Over Time
In the 1400s and 1500s, St Mary Magdalene's Church was quick to add seats for people. Before this, churches usually didn't have seats. Some of these early wooden benches are still there today.
Some parts of the medieval church are now gone. These include a special chapel for Mary, a lead roof, and a porch. In the 1700s, a white bell-tower made of wood was added. It was painted white to help boats navigate along the nearby River Arun. The chancel roof was also changed in the 1700s.
Many churches in Sussex were updated during the Victorian era (the 1800s). St Mary Magdalene's Church was updated in 1867, but the changes were small. A new south aisle was built to replace the old one that had been removed. The doorway was moved back to its original spot. A small room called a vestry was added in 1892.
Becoming a Redundant Church
In the 1900s, fewer people lived in the area, and fewer people came to church. On August 1, 1978, the church was declared "redundant." This means it was no longer needed for regular church services.
Since April 21, 1980, the Churches Conservation Trust has looked after the church. This charity takes care of old churches that are no longer used for worship. St Mary Magdalene's is one of five such churches in West Sussex.
On June 5, 1958, English Heritage listed St Mary Magdalene's Church as a Grade II building. This means it is "nationally important and of special interest."
Church Leadership and Ownership
The way the church was managed and who had the right to choose its priests has a long history. For most of its life, it was a regular parish church with its own priest. In 1897, it joined with the church in Arundel. Later, in 1929, a third church in South Stoke also joined this group.
The right to choose the priest, called the "advowson," was first mentioned in 1214. It belonged to the Earl of Arundel. Later, it went to Tortington Priory until the monasteries were closed in the 1500s. After that, it passed to the local lord of the manor. In 1897, the Bishop of Chichester gained this right.
Church Architecture and Features
St Mary Magdalene's Church has a main hall called a nave, a smaller chancel, and a vestry on the north side. It also has a south aisle and a wooden bell-tower. The roof is made of clay tiles. The church is built mainly from flint and stone. You can still see parts of the original south porch.
Amazing Norman Carvings

The most special parts of the church are its two structures from the Norman era (11th and 12th centuries): the south doorway and the chancel arch. These are covered in detailed carvings, including strange monsters and unusual "beakhead" designs. These "beakhead" designs are rare in Sussex.
The doorway has three layers of carvings in its round arch. These carvings show zigzag patterns, stars, and grape-like shapes. The zigzag patterns go all the way down the sides of the door.
Inside the church, the carvings around the chancel arch are truly amazing. They date from around 1140, just like the doorway. You can see "an amazing group of grotesque monsters" with "boggle-eyed" faces, beaks, tongues, and even squid-like tentacles. These "fearsome" creatures seem to frown and glare at visitors. They hold the arch's decorative moldings in their beaks. These "beakhead" decorations are a bit of a mystery from the Late Norman period. They might have been used to make people interested or to inspire a sense of awe.
Windows and Interior
Some original Norman windows are still in the church. These are large, round-arched, and have deep openings. The chancel also has 13th-century lancet windows. Some of these have stained glass made by Charles Eamer Kempe. One window, showing St Richard of Chichester, is considered one of his best works. The east window in the chancel has stained glass thought to be by Thomas Willement.
The south aisle, which was rebuilt in 1867, has arches supported by round pillars.
Inside the Church
The oldest item inside the church is a font from the 12th century, made of Caen stone. It has a round bowl decorated with honeysuckle plants and other patterns. There's also an "interesting" wooden pulpit from the early 1600s. It has legs instead of the usual single stand, and it might have been made by a local craftsman. In the south aisle, you can find wooden pews from the 1400s. Above the chancel arch, there are two 18th-century funerary hatchments, which are special boards with coats of arms to remember people who have died.
See also
 | Ernest Everett Just |
 | Mary Jackson |
 | Emmett Chappelle |
 | Marie Maynard Daly |




