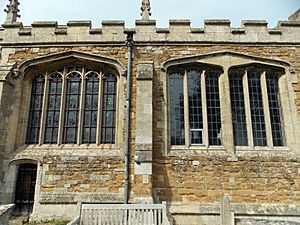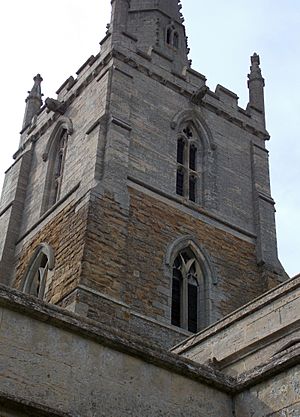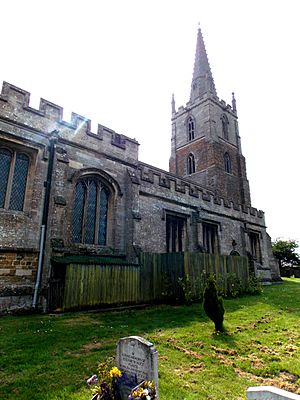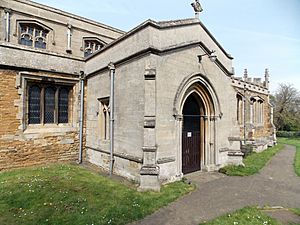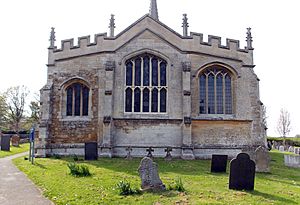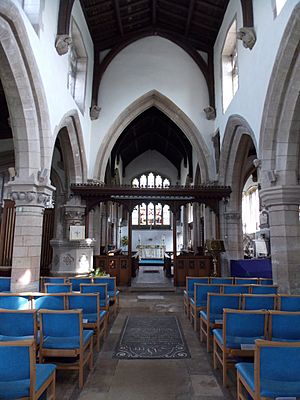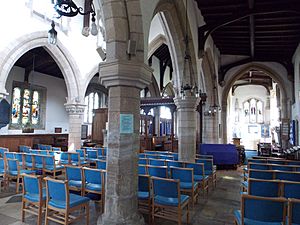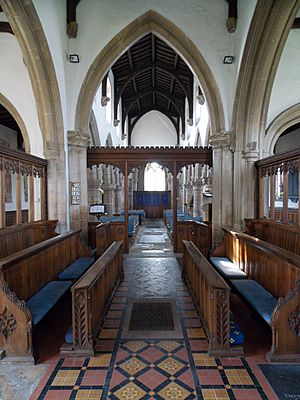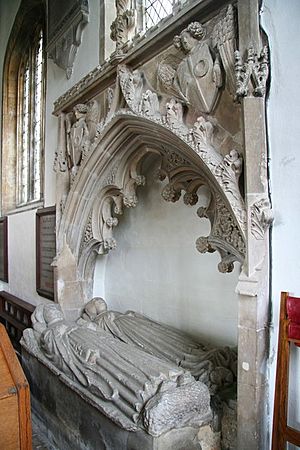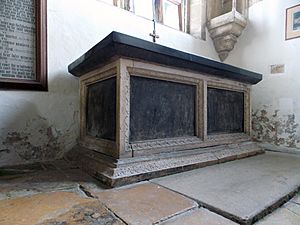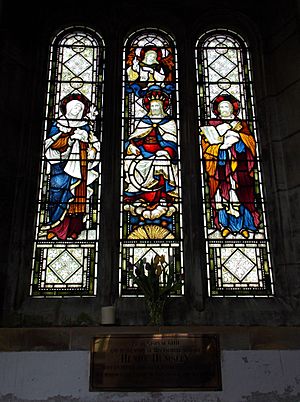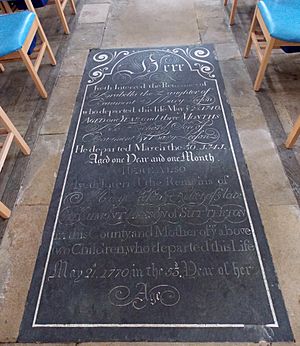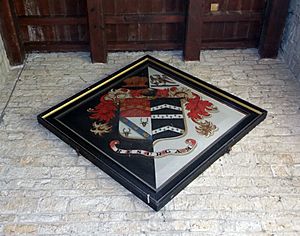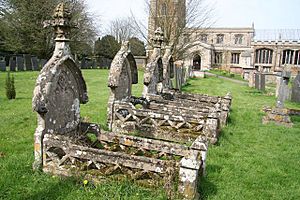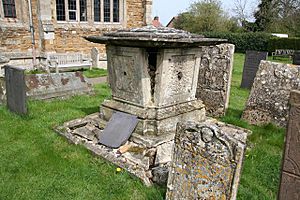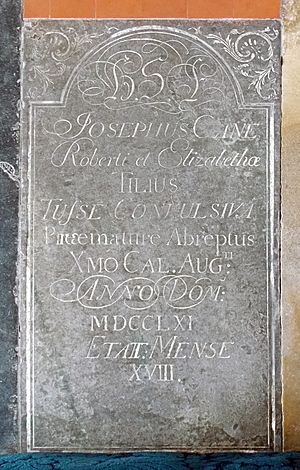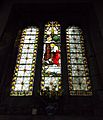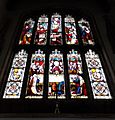St Mary and St Peter's Church, Harlaxton facts for kids
Quick facts for kids St Mary and St Peter's Church, Harlaxton |
|
|---|---|
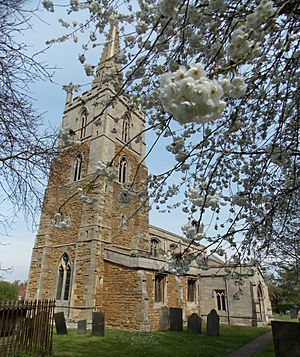
Church of St Mary and St Peter, Harlaxton
|
|
| 52°53′03″N 0°41′23″W / 52.88403°N 0.68973°W | |
| Country | England |
| Denomination | Church of England |
| History | |
| Founded | 12th century |
| Dedication | Saint Mary; Saint Peter |
| Architecture | |
| Heritage designation | Grade I |
| Designated | 20 September 1966 |
| Architectural type | Early English ; Perpendicular; Tudor |
| Specifications | |
| Materials | ironstone and limestone-ashlar |
| Administration | |
| Parish | Harlaxton |
| Deanery | Deanery of Grantham |
| Diocese | Diocese of Lincoln |
| Province | Canterbury |
St Mary and St Peter's Church is a very old and important church in Harlaxton, Lincolnshire, England. It is dedicated to Saint Mary and Saint Peter. The church is about 2 miles (3.2 km) south-east of Grantham. It sits on the eastern edge of the Vale of Belvoir.
This church is special because of its connections to the Gregory and de Ligne families of Harlaxton Manor. You can also see amazing stone figures (called effigies) from around 1410 of Sir Richard Rickhill and his wife, Elizabeth. The church was also carefully repaired and updated in the 1800s by a famous architect named John Oldrid Scott.
The church is part of the Harlaxton area that is protected for its history and beauty. It belongs to the Church of England parish of Harlaxton.
Contents
History of the Church
The church's records, called parish registers, go all the way back to 1558. These books keep track of important events like births, marriages, and deaths.
The church building itself has parts that are very old, dating back to the late 1100s. Over the years, new sections were added and changed in the 1200s, 1300s, and 1400s.
The tall, pointed roof (called a spire) was fixed in 1885. The inside of the church was also restored between 1856 and 1858. During this time, the south porch, which is like a covered entrance, was rebuilt. Another big restoration happened in 1890-1891 by John Oldrid Scott.
Before the 1856 restoration, there was a beautiful carved oak screen, called a rood screen, between the main part of the church (the nave) and the area near the altar (the chancel).
In 1925, a new steel frame was put in the tower for the church bells. The five bells were retuned and rehung. Today, St Mary and St Peter's has six bells! These bells were made by different companies over many years, with the oldest from around 1500. There's also a special bell called a sanctus bell from around 1699. It's used to call people to prayer and isn't part of the main set of bells.
For a long time, the church had a special piece of land called 'Day Bell Close'. The money from this land was used to pay the rector (the priest) for ringing the sanctus bell every day at 4 AM and 8 PM.
St Mary and St Peter's Church was given a special "Grade I" listing in 1966. This means it's a very important historic building.
In 2005, during work to install a new heating system, archaeologists watched as trenches were dug. They found a stone fragment, some small bones, and a skull, but no evidence of earlier buildings.
The church also received money from The Society of Antiquaries of London to help repair its epitaphs, which are inscriptions on tombs or monuments.
Church Design and Features
Outside the Church
St Mary and St Peter's Church is built from two main types of stone: ironstone and limestone. It has a chancel (the area around the altar), side chapels, a nave (the main part where people sit), aisles (passageways), a tall west tower, and a south porch. The church mostly shows the Perpendicular style, but also has parts from the Early English and Tudor periods.
The church tower has four levels. The lower parts are from the early 1300s, and the top part is from the late 1300s. The very top has battlements (like a castle wall) and pointed pinnacles at each corner. A tall, thin, eight-sided spire rises from the tower, topped with a weathercock. You can also see gargoyles on each side of the tower, which are decorative water spouts.
The main part of the church, the nave, has a row of windows high up, called a clerestory. These windows let light into the church.
The north and south aisles are attached to the nave. The north aisle, built in the early 1400s, has four windows and a simple doorway. The south aisle has three windows, two of which are stained glass. The south porch, rebuilt in 1858, has a pointed arch entrance and small windows on its sides. Inside the porch, the main church door has fancy hinges and a handle.
The chancel and its side chapels are also very old, mostly from the mid-1300s. They have strong buttresses (supports) and decorative pinnacles. The large east window of the chancel has five sections and beautiful stained glass. The chapels also have windows, some with stained glass and some with clear glass. The south chapel has two special Tudor-style windows.
Inside the Church
The inside of the church has smooth, plastered walls. The wooden roofs, from the mid-1800s, are supported by carved stone corbels that look like angels.
The nave has rows of arches, called arcades. The north arcade, from the late 1100s, has round pillars. The south arcade, from the early 1200s, has eight-sided pillars.
At the east end of the north aisle, where it meets the north chancel chapel, there's an arch under which the church organ is placed. The south aisle has two stained glass windows. There's also a doorway with spiral stairs that once led to a loft above a rood screen.
The tower arch, which connects the nave to the tower, has a wooden screen with double doors from the 1900s. Inside the tower, a pointed arch doorway leads to the upper levels.
The chancel arch separates the nave from the chancel. A wooden rood screen from the late 1800s stands in front of this arch. The chancel and side chapels are separated by similar screens. Inside the chancel, there are choir stalls, which are special seats for the choir. The east window in the chancel has stained glass by Ward and Hughes from around 1970. Other stained glass windows in the church are by Powell & Sons.
Both the north and south chapels have special canopied niches (recesses in the wall). The north chapel also has a piscina, which is a basin used for washing sacred vessels. The south chapel has a piscina, an aumbry (a cupboard for sacred items), and a stoup (a basin for holy water). There's also an elaborate empty tomb niche with carvings.
The font, used for baptisms, is eight-sided and from around 1400. It has a carving of Christ holding a chalice.
The church also holds some valuable silver items, including a chalice, a silver-gilt flagon, a silver-gilt alms basin, and other pieces, some dating back to the early 1700s.
Memorials and Tombs
The church has many memorials that tell stories of families who lived in Harlaxton.
In the north chapel, there's an early 1400s tomb with two stone figures lying down. These are believed to be Sir Richard Rickhill and his wife, Elizabeth. Another tomb in the north chapel, made of black marble, is for Sir Daniel De Ligne (who died in 1686) and his wife, Elizabeth (who died in 1682). The De Ligne family bought the Harlaxton estate in the 1600s.
A marble memorial on the north chapel wall, from 1742, remembers Daniel de Ligne (died 1730) and his nephew Cadwallader Glynne (died 1736). It mentions that Glynne left money to be given to the poor of Harlaxton every year. Another marble memorial in the north chapel is for George Gregory (died 1758) and his wife Ann (died 1785). Ann inherited the De Ligne family's estates.
In the south chapel, there's a brass plaque for William Strood and his wife Agnes, both of whom died in 1448. There are also three marble tablets for the Gregory family. One is for Daniel Gregory (died 1819), and another for George De Ligne Gregory (died 1822).
A brass plaque on the south wall of the chancel dedicates the east stained glass window to John Sherwin Gregory (died 1869) of Harlaxton Manor. Another plaque on the north wall remembers William Henry Simcox, who was the rector (priest) of the parish and died in 1889.
The stained glass window in the east of the north aisle is dedicated to Henry Hemsley (died 1888). Nearby, a memorial remembers Arabella Saul (died 1726), her daughter Beaumont Saul (died 1736), and Cassandra Beaumont (died 1742). It also mentions Edward Saul, who was the rector from 1705.
On the chancel floor, there's a stone slab for Joseph Cane (died 1761), the son of Rector Robert Cane. Another slab in the nave remembers Arabella (died 1740) and Richard Leeson (died 1741), children of Beaumont and Mary Leeson. Their mother, Mary Leeson (died 1770), is also remembered on the same slab.
In the tower arch, there's a framed memorial to Alban Sackett Hope, who was the rector from 1920 to 1943. It notes that his family and parishioners added a new bell to the church in 1946. Inside the tower, you can also see two diamond-shaped black-framed funerary hatchments, which are coats of arms displayed after someone's death. Both have the motto "Resurgam," meaning "I shall rise again."
A framed text in the tower lists people who gave money or land to the parish. For example, John Usher and Edward Deligne each gave ten pounds in the 1600s and 1700s, with the interest going to the poor. Cadwallader Glynne gave five pounds yearly to the poor, and Cassandra Beaumont gave ten pounds for books.
The church also has a memorial plaque for those from the parish who died in the First World War.
Churchyard
The churchyard around St Mary and St Peter's has many old tombs and gravestones. There are fifteen "Grade II listed" chest tombs, which means they are important historic structures. These tombs are made of limestone and date from the early to mid-1800s. Some have special shapes, like one that looks like a sarcophagus.
There are also five "Grade II listed" headstones, mostly from the 1700s and early 1800s. They are made of slate and have different tops, some flat, some arched. One even has a skull and bones carving!
Images for kids
 | Selma Burke |
 | Pauline Powell Burns |
 | Frederick J. Brown |
 | Robert Blackburn |


