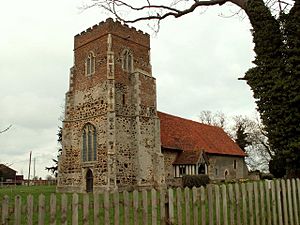St Mary the Virgin's Church, Little Bromley facts for kids
Quick facts for kids St Mary the Virgin's Church, Little Bromley |
|
|---|---|

St Mary the Virgin's Church, Little Bromley, from the southwest
|
|
| Lua error in Module:Location_map at line 420: attempt to index field 'wikibase' (a nil value). | |
| OS grid reference | TM 092 278 |
| Location | Little Bromley, Essex |
| Country | England |
| Denomination | Anglican |
| Website | / The Churches Conservation Trust |
| History | |
| Dedication | Saint Mary the Virgin |
| Architecture | |
| Functional status | Redundant |
| Heritage designation | Grade II* |
| Designated | 17 November 1966 |
| Architectural type | Church |
| Style | Norman, Gothic |
| Specifications | |
| Materials | Puddingstone with some red brick Red tiled roof |
St Mary the Virgin's Church is an old church located near the village of Little Bromley in Essex, England. It used to be an Anglican church. This special building is protected as a Grade II* listed building, which means it's very important historically or architecturally. The Churches Conservation Trust now looks after it. You can find the church just south of the village, right next to Little Bromley Hall.
Contents
A Look Back in Time
How Old is the Church?
The oldest part of St Mary's Church is the nave, which is the main area where people sit. This part was built way back in the early 1100s!
Later, in the 1300s, the chancel was rebuilt. The chancel is the part of the church near the altar.
Changes Over the Centuries
The lower parts of the church tower were built in the early 1400s. The top part of the tower was rebuilt in the 1500s. Also in the 1500s, a south porch was added to the church.
Over the years, especially in the 1800s and 1900s, the church was repaired and updated. This is called "restoration."
What the Church Looks Like
Outside the Church
The church is built from a type of rock called puddingstone, which looks like pebbles stuck together. Some parts of the outside walls are covered in plaster. The top of the tower is made of red brick, and the roof has red tiles.
The church has a main area (the nave), a south porch, a chancel, and a tower at the west end. There's a chimney on the north side. The tower has three levels and strong supports called buttresses. On the south side of the tower, there's a small stair turret.
You'll see an arched doorway from the 1400s on the west side. Above it is a window with three sections. The very top of the tower has openings for bells on each side. The top edge of the tower looks like a castle wall, with battlements.
On the north side of the nave, there's an old doorway from the 1300s that is now blocked up. There's also a round-headed window from the 1100s and another window with three sections. The east end of the chancel has strong corner supports. The east window also has three sections, and there's a memorial plaque next to it.
The south side of the chancel has two windows and a doorway. On the south side of the nave, there's a window from the 1400s with three sections. On each side of this window, there's a round-headed window from the 1100s, but the one on the east side is blocked.
The south porch is made of timber (wood) and has windows in its walls. The arched south doorway into the church is from the 1300s. Above this doorway, you can see the royal coat of arms from the time of Hanover.
Inside the Church
Both the nave and the chancel have a curved, barrel-shaped roof. The inside of the nave has a Norman style, which is very old and grand.
You'll find an oak pulpit (where the preacher stands) and a special board from 1806 that lists charities. The font, used for baptisms, is from the 1400s or 1500s. It has eight sides, and each side has carvings. These carvings show symbols of the four evangelists (Matthew, Mark, Luke, and John) mixed with Tudor roses. Underneath the bowl of the font, there are carvings of angels. The font stands on a base with four supports.
In the chancel, there's a piscina from the 1300s, which is a basin used for washing sacred vessels. The altar rails are from around 1700. The reredos, which is a decorated screen behind the altar, is made of panels and was added around 1926. There's also a memorial in the chancel for those who served in the First World War.
The stained glass windows on the north and south sides were added in the 1900s. They show pictures of important historical figures like Archbishop Laud and King Charles I.
At the west end of the church, there's a gallery with carvings of five shields. This gallery holds a hand-pumped organ, which is said to be from around 1820. It was made by W. G. Mack in Great Yarmouth. Sadly, the unique blue pipes of the organ were stolen in 2015.
The church has a set of four bells. Two of these bells are very old, from between 1392 and 1418, and were made by Robert Burford of London. The other two bells are newer, from around 1898. They were made to celebrate the Golden Jubilee of Queen Victoria.
Outside the Churchyard
The churchyard is also home to the war grave of a soldier from the Royal Artillery who served in World War II.
See also
 | Georgia Louise Harris Brown |
 | Julian Abele |
 | Norma Merrick Sklarek |
 | William Sidney Pittman |

