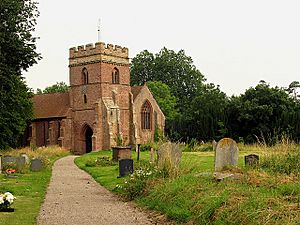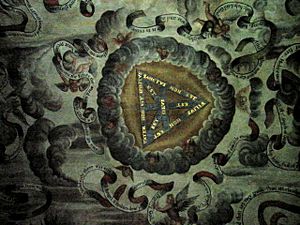St Mary the Virgin's Church, Bromfield facts for kids
Quick facts for kids St Mary the Virgin's Church, Bromfield |
|
|---|---|

St Mary the Virgin's Church, Bromfield, from the northwest
|
|
| Lua error in Module:Location_map at line 420: attempt to index field 'wikibase' (a nil value). | |
| OS grid reference | SO 482 768 |
| Location | Bromfield, Shropshire |
| Country | England |
| Denomination | Anglican |
| Website | St Mary, Bromfield |
| History | |
| Status | Parish church |
| Architecture | |
| Functional status | Active |
| Heritage designation | Grade I |
| Designated | 12 November 1952 |
| Architect(s) | C. Hodgson Fowler (restoration) |
| Architectural type | Church |
| Style | Norman, Gothic, Gothic Revival |
| Specifications | |
| Materials | Sandstone, tiled roofs |
| Administration | |
| Parish | Bromfield |
| Deanery | Ludlow |
| Archdeaconry | Ludlow |
| Diocese | Hereford |
| Province | Canterbury |
St Mary the Virgin's Church is a very old church in the village of Bromfield, England. It used to be part of a priory, which is like a monastery for monks. Today, it is an active Anglican church, meaning it's part of the Church of England.
This church is super important! It's listed as a Grade I building, which means it's a historic place that needs to be protected.
Contents
Church History
Early Beginnings
St Mary's Church was built a very long time ago, even before the Normans came to England in 1066. People called it a "wealthy minster," which was a large, important church.
There was also a Bromfield Priory here before the Normans arrived. It had twelve canons, who were like priests living together. The Domesday Book, a famous survey from 1086, even mentions it!
Monks and Changes
Over time, monks started to live at the priory. In 1155, King Henry II officially made it a Benedictine priory. This meant it followed the rules of Saint Benedict. The priory then became connected to Gloucester Abbey, a bigger monastery.
The church building itself changed a lot. In the 12th century, it was rebuilt with a cross shape, called a cruciform plan. It might have had a tower in the middle. But later, this tower and a part of the church called the north transept disappeared. Maybe the tower fell down!
A new tower was built in the 13th century on the northwest side. The monks likely used the central part of the church (the chancel) and the south transept for their services. Regular churchgoers used the western part of the church, called the nave.
After the Monasteries Closed
In the 1500s, King Henry VIII closed down many monasteries in England. This was called the Dissolution of the Monasteries. In 1541, St Mary's Church and priory were rented out to a man named Charles Foxe. He bought them in 1558.
Charles Foxe turned parts of the church into his house! He divided the chancel into two floors and made the south transept part of his home. But the nave, north aisle, and north porch were still used as the local church.
Later, in the 1600s, Foxe's house was damaged by fire, and his family moved away. The chancel was fixed up and became part of the church again. The south transept and other priory buildings are gone now. But you can still see parts of Foxe's old house attached to the south side of the church.
The church was repaired and updated again in 1889–90 by an architect named C. Hodgson Fowler. He added new windows and a north vestry, which is a room used by the clergy.
Church Architecture
Outside the Church
St Mary's Church is built from sandstone and has tiled roofs. It has a main part (nave), a north aisle, a chancel, and a tower on the northwest side.
The tower has three levels. The bottom level has a porch, which is an entrance area. On the west side of the tower, there are strong supports called buttresses. Between them is a small stair tower. Each bell opening has two windows under a pointed arch. The top of the tower has a battlement design, like a castle.
Along the north aisle, you'll see tall, narrow windows called lancet windows between small buttresses. The windows on the south side, added in the 1800s, have fancy stone patterns called tracery.
You can still see a piece of Charles Foxe's old house on the south side. There's a blocked-up round arch from the Norman period, which was once the chancel arch. Inside it, there's a blocked-up window with three lights from a later period. Above that, in the triangle part of the roof (the gable), is another blocked window from when Foxe made it a house.
Inside the Church
Inside, between the nave and the north aisle, there's an arcade with two sections. This is in an Early English style, which is a type of Gothic architecture.
In the east wall of the chancel, there's a piscina, which is a basin used for washing sacred vessels. The south wall has a tomb recess from the 14th century.
The ceiling of the chancel is very special! It was painted in 1672 by Thomas Francis. It shows the Shield of the Trinity (a symbol of God) surrounded by cherubs (little angels) and Bible verses. There are also angels holding a Bible open to Psalm 85.
The reredos, which is a decorated screen behind the altar, is a three-part artwork from around 1890 by artist Charles Edgar Buckeridge. You can also see the Royal Arms of King Charles II inside the church.
The church has beautiful stained glass windows. Many of them were designed by Charles Eamer Kempe between 1890 and 1922.
The pipe organ was built in 1866 by J. W. Walker. It was rebuilt and made bigger in 1890 and then fixed up again in 1991.
There are six bells in the church tower. Five of them were made in 1737 by Abel Rudhall. The sixth was made in 1890 by John Taylor and Company. The church also has a smaller Sanctus bell, made around the same time.
Churchyard Features
The churchyard, which is the area around the church, has three war graves. These are for a soldier from World War I and two soldiers from World War II.
It's also the burial place for the Clive family, who later became the Windsor-Clive family, from nearby Oakly Park. This includes important politicians like Edward Clive, 1st Earl of Powis, his son Robert, and grandson Robert Windsor-Clive.
See also
- Grade I listed churches in Shropshire
- Listed buildings in Bromfield, Shropshire
- List of English abbeys, priories and friaries serving as parish churches


