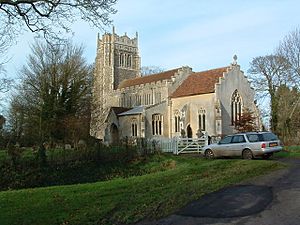St Mary the Virgin's Church, Stonham Parva facts for kids
Quick facts for kids St Mary the Virgin's Church,Stonham Parva |
|
|---|---|

St Mary the Virgin's Church, Stonham Parva, from the southeast
|
|
| Lua error in Module:Location_map at line 420: attempt to index field 'wikibase' (a nil value). | |
| OS grid reference | TM 115 601 |
| Location | Stonham Parva, Suffolk |
| Country | England |
| Denomination | Anglican |
| Website | Churches Conservation Trust |
| History | |
| Dedication | Saint Mary the Virgin |
| Architecture | |
| Functional status | Redundant |
| Heritage designation | Grade I |
| Designated | 9 December 1955 |
| Architect(s) | E. F. Bishopp (restoration) |
| Architectural type | Church |
| Style | Gothic |
| Specifications | |
| Materials | Plastered rubble with freestone dressings, flint tower |
St Mary the Virgin's Church is a very old and special church located in the small village of Stonham Parva in Suffolk, England. It's no longer used for regular church services, but it's kept safe and looked after by the Churches Conservation Trust. This church is considered a Grade I listed building, which means it's a really important historical building. You can find it about 10 kilometers (6 miles) north of Ipswich, just west of the main A140 road.
Contents
History of the Church
The main parts of the church, like the nave (where people sit) and the chancel (near the altar), were first built way back in the 1300s. A big renovation of the church happened in the early 1500s. Later, in the 1800s, the church was carefully repaired and updated by an architect named E. F. Bishopp.
Architecture and Design
Outside the Church
The church is mostly built from rubble (rough stones) that has been covered with stucco (a type of plaster). It also has special freestone details. The tower, however, is made from flint stones that are not plastered.
The church has a nave with a clerestory (a row of windows high up). It also has a porch on the south side, a small chapel on the south side, a chancel, and a tower at the west end. The tower, clerestory, and chapel are built in a style called Perpendicular Gothic, which was popular in the late Middle Ages.
The tower has a cool, many-sided stair turret on its southeast corner. The top edge of the tower, called the parapet, has decorative patterns made from different colored stones, known as flushwork. Below the parapet is a decorative band called a frieze. At each corner of the tower, there are tall, slender pinnacles.
The nave also has a battlemented parapet, which looks like the top of a castle wall. The ends of the roof have special stepped shapes called crow-stepped parapets. The large window at the east end of the church looks like it's from the 1300s, but it was actually rebuilt in the 1800s. All the other windows in the church were added in the early 1500s.
Inside the Church
The nave has a special wooden roof called a double hammerbeam roof, which is divided into six sections or bays. This roof has carved human figures, but their faces have been damaged over time. The chancel has a different type of roof, decorated with carved angels.
On the walls of the chancel, there are special alcoves (small recessed areas) that hold statues of Saint Peter, Saint Paul, and the Four Evangelists (Matthew, Mark, Luke, and John). You can also find a piscina (a stone basin used for washing sacred vessels) in the chancel, which dates from the 1400s or 1500s.
At the west end of the church, there is a wooden gallery that was built in the early 1700s. The font, which is used for baptisms, is made of limestone and has eight sides. It was made in the 1400s. The base of the font is carved with lions, and the bowl has different emblems. Angels also support the bowl.
On the wall of the nave, you can see the Royal Arms of Queen Anne, who ruled in the early 1700s. There's also a special wall tablet remembering Gilbert Mouse, who passed away in 1622. It's a slate plate with an alabaster frame decorated with images that remind people about death, called memento mori.
The church has an organ with two manuals (keyboards), which was built in 1929 by J. Rayson and Son. There is also a ring of five bells in the tower. The oldest bell was made around 1490 in a place called the Bury St Edmunds foundry. The other bells were made in 1617 by Miles Graye II, in 1729 by Richard Phelps, and in 1816 and 1817 by Thomas Mears II.
See also
 | John T. Biggers |
 | Thomas Blackshear |
 | Mark Bradford |
 | Beverly Buchanan |

