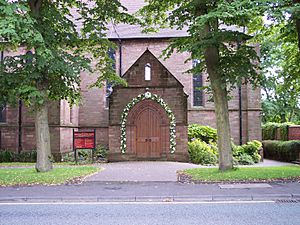St Matthew's Church, Wigan facts for kids
Quick facts for kids St Matthew's Church, Wigan |
|
|---|---|
 |
|
| Lua error in Module:Location_map at line 420: attempt to index field 'wikibase' (a nil value). | |
| OS grid reference | SD 555,038 |
| Location | Billinge Road, Highfield, Wigan, Greater Manchester |
| Country | England |
| Denomination | Anglican |
| Website | St Matthew, Highfield, Wigan |
| History | |
| Status | Parish church |
| Dedication | Saint Matthew |
| Architecture | |
| Functional status | Active |
| Heritage designation | Grade II* |
| Designated | 11 July 1983 |
| Architect(s) | Paley, Austin and Paley, Austin and Paley |
| Architectural type | Church |
| Style | Gothic Revival |
| Groundbreaking | 1892 |
| Completed | 1910 |
| Specifications | |
| Materials | Sandstone, tiled roof |
| Administration | |
| Parish | Wigan West |
| Deanery | Wigan |
| Archdeaconry | Wigan and West Lancashire |
| Diocese | Liverpool |
| Province | York |
St Matthew's Church is located on Billinge Road in Highfield, a part of Wigan, Greater Manchester, England. It is a busy Anglican church that serves the local community. The church is recognized as a Grade II* listed building, which means it's a very important historic building. It belongs to the Diocese of Liverpool.
Contents
History of St Matthew's Church
St Matthew's Church was built between 1892 and 1894. It was designed by a famous architectural firm from Lancaster called Paley, Austin and Paley. A man named Colonel Henry Blundell-Hollinshead-Blundell paid for the church. He owned the Pemberton Colliery, which was a coal mine. He wanted to build the church to remember his wife, Beatrice, who had passed away in 1884.
The church cost more than £10,000 at the time. This would be a huge amount of money today! Later, between 1909 and 1910, the church was made bigger. The main part of the church (the nave) and the south aisle were extended. This work was done by the architects Austin and Paley. In 1917, a special stone screen called a reredos was added behind the altar. It was designed by Harry Paley and was another memorial to Colonel Blundell.
Architecture and Design
Outside the Church
St Matthew's Church is built from red sandstone from Runcorn. It has a red tiled roof. The style of the building is called Early English Gothic. This means it has features like tall, narrow windows.
The church has a main area called the nave. It also has aisles on the north and south sides. There is a porch at the north entrance. The church also has transepts, which are parts that stick out on the sides, making the church look like a cross from above. At the center, where the nave and transepts meet, there is a tower with a tall, pointed spire.
The tower has two main sections and a small stair turret on one side. It has special openings with louvres for the bells. The top of the tower has steps at the corners. The spire is shaped like an octagon and has small windows called lucarnes.
Inside the Church
Inside St Matthew's, you will see rows of arches called arcades. There are two arches on the north side and five on the south side. The north transept has a special area called the Lady chapel. The south transept is where the organ is located. Near the altar, on the south side of the chancel, there is a sedilia, which is a set of seats for the clergy.
The architects also designed many of the church's furnishings. This includes the reredos from 1917, the font (where baptisms happen), and the pulpit (where sermons are given). The beautiful stained glass windows were made by different artists. The east window, from 1917, and some windows in the north aisle and transept, from the 1920s, were made by Hardmans. There are also three windows designed by Harold Harvey, which were added between 1976 and 1992.
See also
- Grade II* listed buildings in Greater Manchester
- Listed buildings in Wigan
- List of works by Paley, Austin and Paley
 | Tommie Smith |
 | Simone Manuel |
 | Shani Davis |
 | Simone Biles |
 | Alice Coachman |

