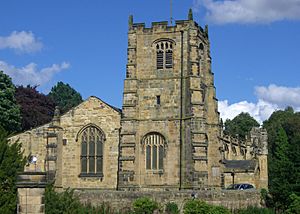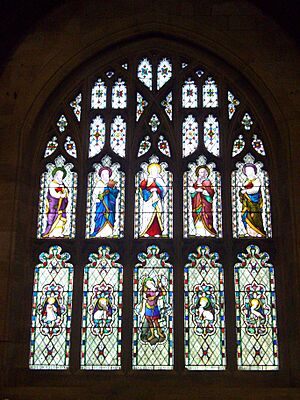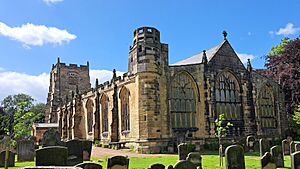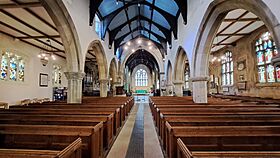St Michael's Church, Alnwick facts for kids
Quick facts for kids St Michael’s Church, Alnwick |
|
|---|---|

St Michael’s Church, Alnwick
|
|
| 55°25′1.4″N 1°42′39.23″W / 55.417056°N 1.7108972°W | |
| Location | 12 Bailiffgate, Alnwick, Northumberland NE66 1NB |
| Country | England |
| Denomination | Church of England |
| History | |
| Dedication | St Michael |
| Architecture | |
| Heritage designation | Grade I listed |
| Administration | |
| Parish | Alnwick St Michael and St Paul |
| Deanery | Alnwick |
| Archdeaconry | Lindisfarne |
| Diocese | Diocese of Newcastle |
St Michael's Church is a special place of worship in Alnwick, Northumberland, England. It's an Anglican church, meaning it belongs to the Church of England. The church building you see today was mostly built in the 1400s.
However, a much older chapel stood here before. This earlier chapel was built in the 1100s, during the Norman period. There are also stories of an even older chapel from the 700s, but these are not confirmed. The church is named after St Michael the Archangel. Long ago, it was also dedicated to St Mary. St Michael's Church is a very important historical building, listed as Grade I.
Contents
History of St Michael's Church
Early Beginnings: A Norman Chapel
The first time a church on this spot was written about was in 1147. A man named Eustace fitz John gave the Chapel of Alnwick to the new Alnwick Abbey. Not much of this original Norman chapel can be seen today.
Some old stones with a special pattern are built into the chancel (the area around the altar). During a restoration in 1863, workers found buried parts of pillars. These pillars were in the old Norman style from the 1100s. They also found old foundations, which showed the Norman chapel had a long, narrow nave (the main part of the church) and a small apse (a rounded end).
Damage and Repairs in the 1300s
In the early 1300s, the church was badly damaged. This happened during attacks by Scottish raiders, part of the Wars of Scottish Independence. Later in that century, repair work began.
The current nave was built, and a north aisle was added. The north wall was also constructed. All this work was done in the Decorated style, which was popular at the time.
Building the Church in the 1400s
Most of the church you see today was built in the 1400s. It seems the old church was in very bad shape by then. Towards the end of the 1300s, the Decorated style changed to the Perpendicular style. Most of the new church was built in this design.
King Henry VI helped pay for the rebuilding. In 1464, he gave the people of Alnwick special rights. They could have a port at Alnmouth and collect money from goods shipped from there. They also got permission for a fair and market in Alnwick. This money helped them "make and repair their church."
This royal gift brought in a lot of money. It allowed St Michael's to become "one of the finest examples of the perpendicular style of architecture in the north." A highlight of the 1400s work was the large and beautiful chancel. It has eight-sided pillars with detailed carvings.
Changes in the 1700s and 1800s
No major changes happened until the late 1700s. Hugh Percy, 1st Duke of Northumberland, repaired the chancel. He used his own architect, Vincent Shepherd, and Italian craftspeople. They added a new window at the east end and a fancy plaster ceiling. They also put in oak seats for the Duke's family.
In the early 1800s, more people started coming to church. In 1811, church leaders said there wasn't enough space. So, in 1818, £2,000 was spent to make room for 1,200 people. Small balconies were removed, and a large one was added at the west end. Hugh Percy, 3rd Duke of Northumberland, gave a lot of money for this project. Money also came from church taxes and selling seats.
Salvin's Restoration in 1863
When Algernon Percy, 4th Duke of Northumberland, was fixing up Alnwick Castle (between 1854 and 1865), he also agreed to pay for St Michael's restoration. This work started in 1863. Anthony Salvin, who was also working on the castle, oversaw the church repairs.
Salvin removed many of the changes from the earlier restorations. He took out the plaster ceilings and the large balcony. He made some parts of the church stronger. He also put back four pillars and the pointed arches in the nave that had been removed in 1818. Some windows were replaced with new ones in the Perpendicular style. The chancel aisle was filled with new oak pews.
Features of the Church
Outside the Church
At the southeast corner of the church, there is a six-sided tower called a turret. This turret once had a spiral staircase leading to a room on the roof. The walls of this room were mostly destroyed later. No one is sure what the turret and room were for. They might have been used for military purposes during the border wars between England and Scotland in the 1400s.
A nearby tower at Heiferlaw had a beacon to warn of Scottish attacks. The turret at St Michael's might have been part of a chain of signals connecting Heiferlaw to Alnwick Castle. Or, the room might have just been a temporary place for priests to stay. The turret walls show signs of damage from musket balls.
The main tower is at the west end of the church. Its foundations go very deep, about 30 to 40 feet underground. The tower looks short and strong, with deep, stepped supports. It has battlements (like castle walls) and four small pointed decorations on top.
Inside the Church
Inside, you can see two statues that were found during the 1818 restoration. They were missing their heads, so new ones were added. One statue is of King Henry VI. The other is either Saint Sebastian or Maurice, a local saint.
Several medieval grave slabs are built into the wall. The oldest one is from the 1200s. Below the west window is the modern font. It is made from dark blue Kilkenny limestone by David Edwick of Hexham. It was a gift for the new millennium.
A small window to the right of the west window has pieces of glass from the 1400s. The rest of the stained glass is from the 1800s. It shows "an uncommonly complete and enlightening survey of Victorian glass," according to expert Nikolaus Pevsner. It includes work by famous makers like Clayton and Bell, Lavers and Barraud, James Powell and Sons and Ward and Hughes.
The east end of the church has St Catherine's Chapel and the altar. The chapel has an interesting pillar with the Percy and de Vesci family symbols. It also has a carving of St Catherine and the wheel she was martyred on. This is called the Hotspur Capital. It remembers Harry Hotspur, a famous warrior and son of the First Earl.
 | Bessie Coleman |
 | Spann Watson |
 | Jill E. Brown |
 | Sherman W. White |




