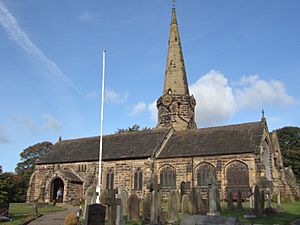St Michael's Church, Aughton facts for kids
Quick facts for kids St Michael's Church, Aughton |
|
|---|---|

St Michael's Church, Aughton, from the south
|
|
| Lua error in Module:Location_map at line 420: attempt to index field 'wikibase' (a nil value). | |
| OS grid reference | SD 392 054 |
| Location | Church Lane, Aughton, Lancashire |
| Country | England |
| Denomination | Anglican |
| Churchmanship | Broad/Central |
| Website | St Michael, Aughton |
| History | |
| Status | Parish church |
| Architecture | |
| Functional status | Active |
| Heritage designation | Grade I |
| Designated | 11 October 1968 |
| Architect(s) | W. and J. Hey (restoration) |
| Architectural type | Church |
| Style | Norman, Gothic, Gothic Revival |
| Specifications | |
| Materials | Sandstone, stone slate roofs |
| Administration | |
| Parish | St Michael, Aughton |
| Deanery | Ormskirk |
| Archdeaconry | Warrington |
| Diocese | Liverpool |
| Province | York |
St Michael's Church is a historic church located on Church Lane in Aughton, Lancashire, England. It is an active Anglican parish church, meaning it's a local church serving the community. It belongs to the diocese of Liverpool. This church is very important historically, so it's listed as a Grade I building in the National Heritage List for England. This means it's considered to be of exceptional national interest.
Contents
History of St Michael's Church
The oldest parts of St Michael's Church date back a very long time. You can still see a blocked-up doorway from the Norman period, which was around the 11th and 12th centuries. Part of the wall next to it is also from this early time.
The main part of the church, called the nave, and its tall steeple were built in the 14th century. A special area for the altar, known as the chancel, was added in the 15th century.
Around 1545 to 1548, the north aisle (a side part of the church) was rebuilt. It replaced an older, narrower aisle. Later, in 1876, the church went through a big update called a Victorian restoration. During this time, the chancel and some windows were rebuilt. The church had another update in 1913–1914 when a room called the north vestry was made larger.
Architecture and Design
St Michael's Church is built from local grey-brown sandstone. Its roofs are made of stone slates.
Outside the Church
The church has a main section (the nave) with a porch on the south side. There's also a north aisle, which is about the same width as the nave. The chancel, where the altar is, has a north chapel next to it. A vestry, which is a room used by the clergy, is located north of the chapel.
The church has a tall steeple with a special roof shape called a broach spire. This spire sits on an octagonal (eight-sided) bell section. The windows at the west end of the nave and aisle each have four sections of glass. On the south wall of the nave, there are three windows with two sections and one window with three sections.
Near the porch, you can see the old Norman doorway, which is now blocked up. It's partly hidden by a buttress, which is a support built into the wall. The south wall of the chancel has three windows, each with three sections. At the very east end of the chancel, there's a large window with five sections. The east end of the chapel has a three-section window, with another one above it. Along the wall of the aisle, there are four windows, each with three sections. The north side of the tower has a window with two sections.
Inside the Church
Inside, the church has a four-bay arcade. This means there are four sections of arches supported by columns. Beyond this, you'll find the tower arch.
In a special space in the north wall of the chancel, there's a large stone chest tomb from the 1800s. The chancel roof is held up by corbels, which are stone supports carved with angels. The baptismal font, used for baptisms, is octagonal and designed in the Decorated style.
You can also find a piece of an Anglo-Saxon cross-head inside the church. This ancient piece of stone art is from around the year 850. Under the tower, there's a medieval graveslab, which is a flat stone marking a grave from long ago. Some windows on the north side of the church still have small pieces of original medieval glass.
The church has a ring of six bells. Four of these bells were made in 1715 by Abraham Rudhall I. The other two were made much later, in 1935, by Gillett and Johnston.
External Features
In the churchyard, which is the area around the church, you can find the stone base of a medieval cross. It's a square base with a square hole where the cross would have stood.
The churchyard also contains war graves. These are special graves for soldiers who died in wars. There's a grave for an officer from World War I. There are also graves for two airmen, an officer, and a sergeant from World War II.
See also
- Grade I listed buildings in Lancashire
- Grade I listed churches in Lancashire
- Listed buildings in Aughton, Lancashire
 | Jewel Prestage |
 | Ella Baker |
 | Fannie Lou Hamer |

