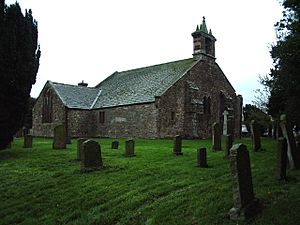St Michael's Church, Torpenhow facts for kids
Quick facts for kids St Michael's Church, Torpenhow |
|
|---|---|

St Michael's Church, Torpenhow, from the northwest
|
|
| 54°44′49″N 3°14′07″W / 54.7469°N 3.2353°W | |
| OS grid reference | NY 205 398 |
| Location | Torpenhow, Cumbria |
| Country | England |
| Denomination | Anglican |
| Website | The Binsey Team Ministry |
| History | |
| Status | Parish church |
| Founded | Early 12th century |
| Dedication | St Michael and All Angels |
| Architecture | |
| Functional status | Active |
| Heritage designation | Grade I |
| Designated | 11 April 1967 |
| Architectural type | Church |
| Style | Norman |
| Completed | 1913 |
| Specifications | |
| Materials | Sandstone, green slate roofs |
| Administration | |
| Parish | Torpenhow |
| Deanery | Derwent |
| Archdeaconry | West Cumberland |
| Diocese | Carlisle |
| Province | York |
St Michael's Church is a very old church located in a place called Torpenhow, in Cumbria, England. It's an active church that belongs to the Church of England. This church is so special that it's listed as a Grade I building. This means it's very important historically and architecturally.
Contents
History of St Michael's Church
The church was first built a long, long time ago, in the early 1100s! Over the years, more parts were added in the 12th and 13th centuries. Some changes were made in the 1400s and 1600s. The church was also repaired and updated in 1882 and 1913.
It's believed that some of the stone used to build the church came from an old Roman fort nearby. An architect who worked on the church in 1913 even said he found signs of an even older building from the Anglo-Saxons.
Architecture and Design
The church is built from sandstone and has a roof made of green slate. It has a main area called the nave, with side sections called aisles. There's also a north transept (a part that sticks out like an arm of a cross) and a south porch. The chancel is the part of the church near the altar.
At the west end of the church, there's an open bellcote, which is a small structure holding the church bell. The porch has a doorway that was once blocked up. The current door has a style from the Tudor period.
Norman Features
Much of the church's design is in the Norman style. This style was popular in England after the Norman Conquest in 1066. You can see Norman features like round-headed windows in the chancel. There are also similar windows that are now blocked up.
The south doorway is also Norman. Inside the church, the arcades (rows of arches) and the arch leading to the chancel are Norman too. The chancel arch has interesting carvings. On one side, you can see demon-like figures, and on the other, there are human and animal figures.
Other Interesting Details
In the south porch, there's a medieval gravestone. Other old gravestones were used as lintels (support beams) for windows and to block up the west door. The south aisle has a battlemented parapet, which looks like the top of a castle wall.
The ceiling of the nave was given to the church in 1689. It's thought to have come from a grand hall in London. This ceiling is painted with pictures of cupids and garlands (wreaths of flowers). The north transept has an open wooden roof from 1614. The ceiling in the chancel was added later, in the 1800s or 1900s.
Fittings and Furniture
The font, where baptisms take place, has a carved Norman bowl on a newer base. In the south wall, there's a special space that probably once held a medieval tomb effigy (a statue of a person on a tomb). This effigy is now in the south porch.
In the east wall, you'll find an aumbry, which is a small cupboard for sacred items. There's also a piscina, a basin used for washing sacred vessels, with a sun design. Another piscina nearby might even have a Roman carving!
The pulpit, where sermons are given, is simple and in the Jacobean style. Some carvings in the church might even hint at connections to the Knights Templar, a famous medieval order. The wooden choir stalls were added in 1882. Other furniture in the church is from the 1900s. The beautiful stained glass windows were made by a company called Clayton and Bell.
See also
- Grade I listed churches in Cumbria
- Listed buildings in Blennerhasset and Torpenhow
 | Percy Lavon Julian |
 | Katherine Johnson |
 | George Washington Carver |
 | Annie Easley |

