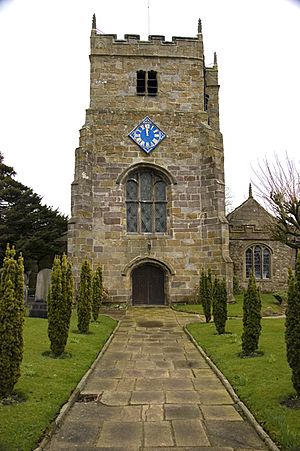St Michael's Church, St Michael's on Wyre facts for kids
Quick facts for kids St Michael's |
|
|---|---|
| Church of Saint Michael | |

St Michael's Church, from the west
|
|
| Lua error in Module:Location_map at line 420: attempt to index field 'wikibase' (a nil value). | |
| OS grid reference | SD 4620241041 |
| Location | St Michael's on Wyre, Lancashire |
| Country | England |
| Denomination | Anglican |
| History | |
| Status | Parish church |
| Architecture | |
| Functional status | Active |
| Heritage designation | Grade I |
| Designated | 17 April 1967 |
| Administration | |
| Archdeaconry | Lancaster |
| Diocese | Blackburn |
| Province | York |
St Michael's Church is an important Anglican church located in the village of St Michael's on Wyre, Lancashire, England. It is a great example of a church built in the late Medieval period. This church is so special that English Heritage has given it a Grade I listed building status. This means it's considered to be of "exceptional interest." It is still an active parish church today.
Contents
A Look at St Michael's Church History
St Michael's on Wyre was one of seven very old parishes in the area called Amounderness. It was the third largest parish, covering about 18,888 acres (76.44 square kilometers). The Domesday Book from 1086, which was a big survey of England, mentioned three churches in Amounderness. One of them was probably St Michael's.
There has definitely been a church on this spot since at least the 1200s. Some parts of that very old church are still part of the building you see today. The church as it mostly stands now was likely built in the 1400s. Some changes were made to it in the 1600s. Because of its amazing history and architecture, the church was officially named a Grade I listed building on April 17, 1967.
The Church's Design and Features
St Michael's Church looks like many other late Medieval churches found in northern England. It is built from sandstone blocks called ashlar and rough stones.
Main Parts of the Church
The church has a tower at its west end. It also has a chancel (the area around the altar) and a nave (the main part where people sit) under one continuous roof. There is also a chapel on the north side.
The Tower
The tower is thought to have been built in 1549. It is wide and not very tall. It has a window on the west side. The tower has three sections, with the top section added later and set back a bit. You can see the date 1611 carved into the top edge, called the parapet. Also carved there are the coat of arms and initials of Henry Butler, an important person from that time. The tower has a unique trapezoidal shape and strong angled buttresses (supports).
Roofs and Aisles
The chancel and nave share a continuous roof made of blue slate. On the south side, there is an aisle (a side section) with its own separate gabled slate roof. This aisle has a battlement-like parapet and buttresses. Inside, this aisle is separated from the chancel by two wide arches. There is also a porch on the south side of this aisle, which is like a covered entrance. A shorter aisle is located on the north side of the church, just west of the Butler Chapel.
The Butler Chapel
The Butler Chapel is on the north side of the church and dates back to 1480. It was originally built as a chantry of St Katharine. A chantry was a special place where priests would pray for the souls of certain people. The chapel was repaired in 1797 and then updated and given new seating in 1854 during a time known as the Victorian restoration. It has a sloped roof with a battlemented parapet, which was added in the 1800s. Its windows have flat tops with special shapes called cinquefoil and upper mouchettes.
The Church Bells
The tower holds a set of three bells. The smallest bell, called the treble, was made in 1458. It was a gift to the church from a French lady named Catherine de Bernieules, who was the Lady of Neufchatel. This bell has old-style Gothic script carved into it. The second bell was made in 1663 by Geoffrey Scott from Wigan. The third and largest bell was made in 1742 by Abel Rudhall of Gloucestershire.
See also
- Grade I listed buildings in Lancashire
- Listed buildings in Upper Rawcliffe-with-Tarnacre
 | Emma Amos |
 | Edward Mitchell Bannister |
 | Larry D. Alexander |
 | Ernie Barnes |

