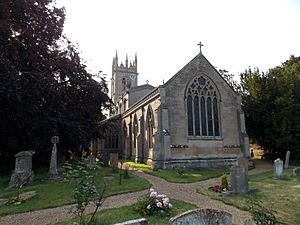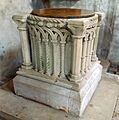St Nicholas' Church, Fulbeck facts for kids
Quick facts for kids St Nicholas' Church, Fulbeck |
|
|---|---|

Church of St Nicholas, Fulbeck
|
|
| 53°02′34″N 0°35′17″W / 53.042864°N 0.58816078°W | |
| Country | England |
| Denomination | Church of England |
| History | |
| Founded | 10th-century |
| Dedication | Saint Nicholas |
| Architecture | |
| Heritage designation | Grade I |
| Designated | 20 September 1966 |
| Architectural type | Norman, Perpendicular |
| Specifications | |
| Materials | limestone, rubble |
| Administration | |
| Parish | Fulbeck |
| Deanery | Deanery of Loveden |
| Diocese | Diocese of Lincoln |
| Province | Canterbury |
St Nicholas' Church is a very old church in Fulbeck, Lincolnshire, England. It is a Grade I listed building, which means it is very important and protected. The church is dedicated to Saint Nicholas, a famous saint. It is about 9 miles (14 km) north of Grantham.
This church is special because of its connection to the Fane family, who lived at Fulbeck Hall. You can also see a very old baptismal font inside, which dates back to the Norman period. The church is part of the Church of England and serves the local community.
Contents
History of St Nicholas' Church
Early Beginnings and Changes
Records from 1086, in the Domesday Book, show that Fulbeck had two churches and two priests even back then! The St Nicholas' Church you see today has been changed and updated many times over the centuries.
A big restoration happened between 1887 and 1888. A man named Charles Kirk led this work. He made changes in the Norman and Perpendicular styles. This included a new arch in the chancel (the area around the altar) and a bigger east window. Other changes happened earlier, like rebuilding the chancel in 1871 and adding new pews between 1853 and 1858.
Only small parts of the original church, from the 9th to early 13th centuries, remain today. You can find them at the bottom of the chancel and the tower. In the 14th century, new aisles were added, along with north and south doorways and a porch. These parts are still there after the Victorian restoration. In the 15th century, the sides of the nave (the main part of the church) were made taller. A new clerestory (a row of windows above the main roof) was added, and the roof became flatter.
Church Records and Rectors
The church's official records, called the parish register, started in 1565. The first recorded rector (the main priest) of Fulbeck was Alexandri Seyton in 1542. For many years, important families like the Fane family helped choose the rectors.
Famous People Connected to the Church
Harriet Arbuthnot (1793–1834) is buried at St Nicholas' Church in the Fane family plot. She was born Harriet Fane at Fulbeck Hall. Harriet was a famous diarist and social commentator in the 19th century. She was also a close friend of the Duke of Wellington.
Protecting the Church Building
St Nicholas' Church was given an English Heritage Grade I listing in 1966. This means it is a building of exceptional historical and architectural interest. It is very important to protect it.
In 2011, some lead was stolen from the church roof. After this, the porch and south aisle roofs were replaced with strong stainless steel.
Church Architecture and Design
Outside the Church
St Nicholas' Church is built from limestone and rubble stone. It has roofs made of lead, slate, and stainless steel. The church has a chancel, a nave, north and south aisles, a tower, and a south porch. It shows styles from both the Norman and Perpendicular periods.
The tall west tower is in the Perpendicular style. It has three levels and eight crocketed pinnacles on top. These pinnacles are decorative pointy parts. You can see funny gargoyles (stone carvings of creatures) at the base of the corner pinnacles. The tower has six bells and a clock on its east side.
The clerestory windows, which are high up on the nave, were added in the 15th century. They have three lights (sections of glass). You can still see a blocked-up round window from the 10th century, showing how old some parts are. The top edge of the clerestory has a cool pattern with quatrefoil (four-leaf) shapes. There's an unusual pinnacle on the south-east corner of the nave. It shows the coat of arms of the Myddleton family, who owned Fulbeck manor in the 15th century. It even has a Wyvern (a dragon-like creature) and a Harpy (a mythical bird-woman)!
The south porch, built in the 14th century, has a gabled roof and stone benches inside.
Inside the Church
St Nicholas' Church can seat 356 people.
The tower arch, from the 15th century, is a large, pointed arch. The church organ is located above this arch, inside the tower. There are also 15th-century stairs inside the tower that lead up to the belfry.
The chancel and its arch were completely restored in 1888. Most of the things in the chancel, like the seating, are from the 19th and 20th centuries. However, there is a sedilia (seats for priests) from the 13th century. You can also find an old iron-bound chest from the 16th century in the north wall. Two seats in the chancel use parts from 15th-century choir seating, and they still have their original misericords (small ledges for standing support).
The large east window in the chancel is very beautiful. It was made by Heaton, Butler and Bayne during the 1888 restoration. Other windows in the chancel are from the 19th century.
The nave has arcades (rows of arches) from the 13th century. These arches separate the nave from the north and south aisles. The south aisle has a 14th-century piscina (a basin for washing sacred vessels).
The north and south doorways were built around 1300. The south door, from the 14th century, is made of oak and has a small wicket door built into it. Near the south door, there is a 17th-century alms box for donations.
The Ancient Font
The church's baptismal font is very special. It dates from the late 12th century. It is shaped like a drum and has eight-sided pillars at each corner. Between these pillars are twisted columns with arches. Around the top edge of the font, there is a rope-like pattern. Experts say it was "heavily recut" (reshaped) in the 19th century, but it is still a wonderful piece of history.
Memorials and Tributes
Inside the church, especially along the north aisle and north chancel, you will find many monuments and plaques. Most of these are dedicated to members of the Fane family, going back to the late 17th century. On the south side, there are memorials to other families.
One interesting memorial in the north aisle is for Thomas Ball, who died in 1673. He was a faithful servant to Sir Francis Fane for 50 years. The inscription on his memorial tells how he traveled with Sir Francis to many countries in Europe, seeing "the Courts and Camps of most of the European Princes."
In the churchyard, there is also a memorial to six men from the parish who died in the First and Second World Wars.
Lychgate and Churchyard Cross
At the entrance to St Nicholas' churchyard, you will see the church lychgate. This is a covered gateway. It is a protected structure because it is part of the village's conservation area. Next to the lychgate is an old stone cross base and shaft. It dates from the 14th century, with some parts added in the 19th century.
Images for kids
-
Baptismal font – 12th-century
-
Chancel and nave from the east
-
Tower arch showing roof line of the earlier Saxon nave
 | Delilah Pierce |
 | Gordon Parks |
 | Augusta Savage |
 | Charles Ethan Porter |










