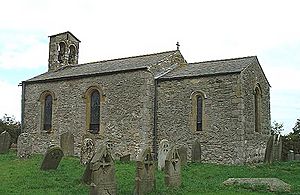St Nicholas Church, Littleborough facts for kids
Quick facts for kids St Nicholas Church, Littleborough |
|
|---|---|

St Nicholas Church from the southeast
|
|
| Lua error in Module:Location_map at line 420: attempt to index field 'wikibase' (a nil value). | |
| OS grid reference | SK 824 826 |
| Location | Littleborough, Nottinghamshire |
| Country | England |
| Denomination | Anglican |
| Website | Churches Conservation Trust |
| History | |
| Dedication | Saint Nicholas |
| Architecture | |
| Functional status | Redundant |
| Heritage designation | Grade I |
| Designated | 1 February 1967 |
| Architectural type | Church |
| Style | Norman |
| Specifications | |
| Materials | Rubble including Roman bricks, stone dressings, slate roofs |
St Nicholas Church is an old Anglican church in a tiny village called Littleborough, in Nottinghamshire, England. It is no longer used for regular church services, which is why it is called a redundant church. This special building is looked after by the Churches Conservation Trust. It is also listed as a Grade I listed building, meaning it is a very important historic place.
Contents
History of St Nicholas Church
Littleborough village is built on the site of an ancient Roman town called Segelocum. This Roman town was right next to a place where people could cross the River Trent. It was on a Roman road that connected important cities like Lincoln and York.
The church itself was probably built a long time ago, in the second half of the 11th century. Some people think it might have been started by William the Conqueror. This is because the church is in an area that used to be his land, called the manor of Mansfield.
Over the years, the church has been repaired and updated several times. It was first restored in 1832, when a small room called a vestry was added. The vestry was rebuilt again in 1900. The church had another big restoration in 1973. On 1 April 1993, the church was officially given to the Churches Conservation Trust to care for.
Church Architecture and Design
St Nicholas Church is a small building with a simple design. It is made from rubble, which means rough, broken stones. You can even see pieces of old Roman bricks in its walls!
Outside the Church
The walls of the church are built with stones that are sometimes laid in neat rows. In other places, the stones are arranged in a special "herring-bone" pattern. The church has strong stone corners called quoins and smooth stone decorations. The roofs are covered with slate.
The church has a simple layout. It has a main area called a nave with two sections, and a smaller area at the front called a chancel with one section. There is also a small room on the north side called a vestry, which has a lean-to roof.
At the west end of the church, there is a double bellcote, which is a small structure holding bells. On the east end, there is a cross. The main entrance at the west end has a round-shaped doorway, with strong supports called buttresses on either side.
On the north side of the church, you can see a brick chimney. There is also one window with a round top. On the south side, there are two windows that were added in the 1800s, also with round tops. At the very front of the chancel, there is another round-topped window from the 1800s. The vestry on the north side has a window with three sections, divided by stone bars called mullions and horizontal bars called transoms.
Inside the Church
When you step inside, you will see the chancel arch, which is an archway that separates the nave from the chancel. This arch dates back to the 11th century. It even includes two old pillars from the Saxon period, which is very rare!
The east window has beautiful stained glass that was put in around 1900. In the south wall of the chancel, there is a special basin called a piscina from the 1300s. It has a three-leaf shape at the top. This basin was used for washing sacred vessels.
The font, where baptisms take place, has a square base. Its bowl, which is shaped like an eggcup, was made in the 1600s. The cover for the font is from the 1700s and is shaped like a dome with a ball decoration on top. The lectern, where readings are given, and the reading desk are from the 1800s. The wooden benches were added around 1900. You can also find monuments inside the church that date from 1765 to 1855.
See also
- List of churches preserved by the Churches Conservation Trust in the English Midlands
- Grade I listed buildings in Nottinghamshire
- Listed buildings in Sturton le Steeple
 | Calvin Brent |
 | Walter T. Bailey |
 | Martha Cassell Thompson |
 | Alberta Jeannette Cassell |

