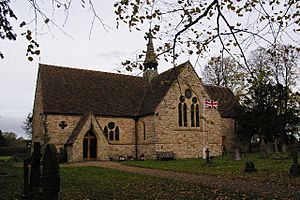St Oswald's Church, Worleston facts for kids
Quick facts for kids St Oswald's Church, Worleston |
|
|---|---|

St Oswald's Church, Worleston, from the south
|
|
| Lua error in Module:Location_map at line 420: attempt to index field 'wikibase' (a nil value). | |
| OS grid reference | SJ 651 568 |
| Location | Church Road, Worleston, Cheshire |
| Country | England |
| Denomination | Anglican |
| Website | St Oswald, Worleston |
| History | |
| Status | Parish church |
| Dedication | Saint Oswald |
| Architecture | |
| Functional status | Active |
| Heritage designation | Grade II |
| Designated | 6 July 1984 |
| Architect(s) | Charles Lynam |
| Architectural type | Church |
| Style | Gothic Revival |
| Groundbreaking | 1872 |
| Completed | 1874 |
| Specifications | |
| Materials | Stone, tile roofs |
| Administration | |
| Parish | St Oswald, Worleston |
| Deanery | Nantwich |
| Archdeaconry | Macclesfield |
| Diocese | Chester |
| Province | York |
St Oswald's Church is a beautiful old church located on Church Road in Worleston, Cheshire, England. It's an active Anglican church, which means it's part of the Church of England. This church is a special place for the local community. It's also recognized as a Grade II listed building, meaning it's an important historical building that needs to be protected.
Contents
History of St Oswald's Church
The first stone for St Oswald's Church was put in place on September 19, 1872. A talented architect named Charles Lynam from Stoke-on-Trent designed the church. It officially opened its doors in November 1874.
Fire and Rebuilding
Sadly, in December 1997, the church was badly damaged by a fire. However, the community worked hard to rebuild it. The church has been fully restored and continues to be an active place of worship today.
Architecture and Design
St Oswald's Church is built from stone with roofs made of tiles. It has a special shape called a cruciform plan, which looks like a cross from above.
Outside the Church
The church has a main area called the nave with a porch on the south side. It also has two side sections called transepts, one to the north and one to the south. The chancel is the area near the altar. Above the center where the nave and transepts meet, there is a small spire called a flèche. Most of the windows are tall, narrow lancet windows. You can also see cross shapes on the peaks of the roofs, called finials.
Inside the Church
Inside, you'll find three steps leading from the nave up to the chancel. These steps have special words carved into them. At the top of these steps, there's a low stone wall with a brass rail. Another three steps, also with carvings, lead up to the altar area. The floor in the sanctuary (the area around the altar) is made of mosaic tiles.
On the south side of the sanctuary, there's a sedilia (seats for clergy) and a piscina (a basin for washing sacred vessels). A door in the south wall of the chancel leads to the priest's room. Another door in the north wall goes into the vestry, where robes are kept.
The pulpit, where sermons are given, is round and stands on seven pillars. The font, used for baptisms, is made of stone and shaped like a cup on a cross-shaped base.
Stained Glass Windows
The church has beautiful stained glass windows. The large window at the east end was made by Charles Eamer Kempe. It shows a crucifix with Saint Mary, Saint John, Saint Oswald, and Saint Werburgh.
In the north transept, there's a window dedicated to Baron William Henry Schroder. This window was made by Morris & Co. and shows the Good Shepherd and Saint Hubert. The windows in the south transept feature images of Noah, Abraham, David, and Daniel. The west window includes pictures of Hannah with Samuel, and Saint Elizabeth.
Church Organ
The church also has a two-manual organ, which means it has two keyboards. It is located on the north wall of the chancel.
See also
- Listed buildings in Aston juxta Mondrum
 | Jessica Watkins |
 | Robert Henry Lawrence Jr. |
 | Mae Jemison |
 | Sian Proctor |
 | Guion Bluford |

