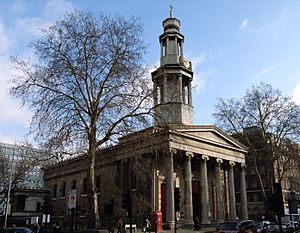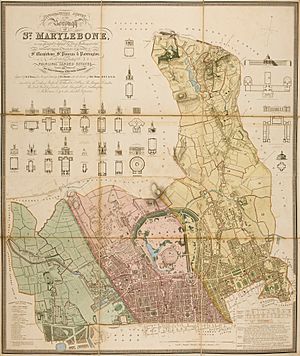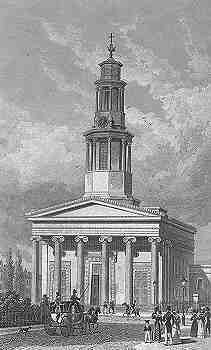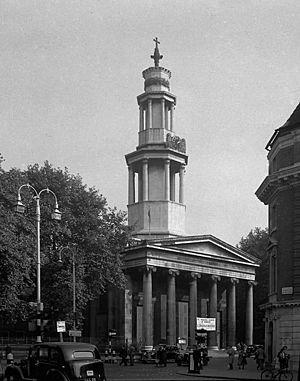St Pancras New Church facts for kids
Quick facts for kids St Pancras Church |
|
|---|---|

St Pancras Church, 2007
|
|
| Location | Euston Road, London |
| Country | England |
| Denomination | Church of England |
| Churchmanship | Liberal |
| History | |
| Dedicated | 1822 |
| Architecture | |
| Architect(s) | William and Henry William Inwood |
| Style | Neoclassical, Greek Revival |
| Years built | 1819 |
| Administration | |
| Diocese | London |
St Pancras Church is a beautiful church in St Pancras, London. It was built between 1819 and 1822. The church was designed by William Inwood and his son Henry William Inwood. It is famous for its Greek Revival architecture style. This means it looks like ancient Greek temples. St Pancras Church is considered one of the most important churches built in England during the 1800s. It is also a Grade I listed building, which means it's a very important historic building that needs to be protected.
Contents
Where is St Pancras Church?
The church is located in the southern part of the old area known as St Pancras. This area later became the Metropolitan Borough of St Pancras. It is very close to the area called Bloomsbury. You can find it on the south side of Euston Road, right at the corner of Upper Woburn Place. This is in the London Borough of Camden.
When the church was first built, its front faced Euston Square. This square was created on both sides of what was then called the "New Road."
This new church was meant to be the main church for the large area of St Pancras, London. This area stretched from near Oxford Street all the way north to Highgate. The original church, St Pancras Old Church, was a small, very old building located further north. It had been neglected because many people had moved to the northern parts of the parish. By the early 1800s, services were only held there once a month. People usually went to a chapel in Kentish Town instead.
As London grew northwards, more people moved into the southern part of the St Pancras area. Because of this, a new, larger church was needed. After the new St Pancras Church opened, the Old Church became a "chapel of ease." This meant it was a smaller church that helped the main parish church. Later, the Old Church got its own separate church area. Over the 1800s, many more churches were built in the St Pancras area. By 1890, the original area had been divided into 33 smaller church areas.
Building the Church
St Pancras Church was mainly built to serve the new neighborhoods that were growing near Euston Road. The decision to build the church was made in 1816. Many architects submitted their designs in a competition. The designs by William Inwood and his son Henry William Inwood were chosen.
The first stone of the church was laid on July 1, 1819. This was done in a special ceremony by the Prince Frederick, Duke of York and Albany. A Greek message was carved into the stone. It meant: "May the light of the blessed Gospel thus ever illuminate the dark temples of the Heathen."
The church was officially opened and blessed by the Bishop of London on May 7, 1822. The total cost to build the church, including the land and furniture, was about £76,679. This made it the most expensive church built in London since St Paul's Cathedral was rebuilt. It was designed to hold 2,500 people.
How the Church Looks
The church is built in a Greek Revival style. This means it uses design elements from ancient Greek buildings. It is made of brick, but it is covered with Portland stone. The front porch and the tower above the roof are made entirely of stone. All the decorations on the outside, like the tops of the columns, are made of terracotta. Terracotta is a type of baked clay.
The Inwoods, the architects, got their ideas from two ancient Greek buildings in Athens. These were the Erechtheum and the Tower of the Winds. The church's doorways look very much like those of the Erechtheum. Many other decorations also copy this ancient building. Henry William Inwood was in Athens when the church plans were approved. He brought back plaster copies of details from the Erechtheum. He also brought back some pieces he found from old ruins.
The front of the church has a large porch, entrance halls, and a tower. This design was first used by James Gibbs at St Martin-in-the-Fields. The round, domed ceiling in the entrance hall looks like the Tower of the Winds. The tower above also uses details from that same ancient structure. At the back of the church, there is a rounded section called an apse. On each side of the apse are two unique features called tribunes. These tribunes are designed to look like the Erechtheum. They have stone beams supported by caryatids. Caryatids are carved female figures used as columns.
Unlike the caryatids on the Erechtheum, each figure at St Pancras holds a symbolic torch that is not lit or an empty jug. This is fitting because they are above the entrances to the burial vault. Behind these figures in each tribune, there is a stone coffin. The decorative edges above them have lion's heads. The caryatids are made of terracotta. They were built in sections around iron columns. A sculptor named John Charles Felix Rossi created them. He also made all the other terracotta parts of the building. The upper parts of the tribunes were designed to be rooms for the church clergy.
You can enter the church through three doorways under the front porch. There are no side doors. Inside, the church has a flat ceiling that stretches 60 feet (about 18 meters) without any supports in the middle. There are also balconies supported by iron columns. The inside of the apse looks like half of a round temple. It has six columns painted to look like marble.
The church also has a pulpit and a reading desk. These were made from wood from the Fairlop Oak. This was a very famous tree that grew in Hainault Forest in Essex. It fell during a storm in 1820.
The crypt is a large underground area that runs the entire length of the church. It was designed to hold 2,000 coffins. However, fewer than 500 burials happened there before the practice stopped in all London churches in 1854. The crypt was used as a shelter during both World Wars. Today, it is used as an art gallery.
The church was closed for two years starting in 1951. This was for repairs needed because of wood rot and damage from the war. A new North Chapel was added in 1970. The inside of the church was restored again in 1981. After the 7 July 2005 London bombings, the steps of the church were one of the places where people left flowers to remember those who were lost. The building is a Grade I listed building.
St Pancras Church Today
St Pancras Church is still an active place of worship today. Since 2023, Lucy Winkett has been the main priest. Besides its regular services, the church often hosts community events, concerts, and talks. Art exhibitions are held in the crypt, and you can find more information at www.cryptgallery.org.uk. The London Festival of Contemporary Church Music started at St Pancras in 2002 and is still based there.
Gallery
See also
 In Spanish: Iglesia de San Pancracio (Londres) para niños
In Spanish: Iglesia de San Pancracio (Londres) para niños
 | Dorothy Vaughan |
 | Charles Henry Turner |
 | Hildrus Poindexter |
 | Henry Cecil McBay |









