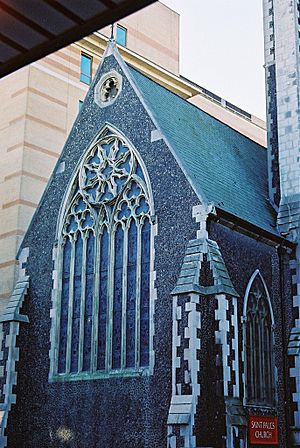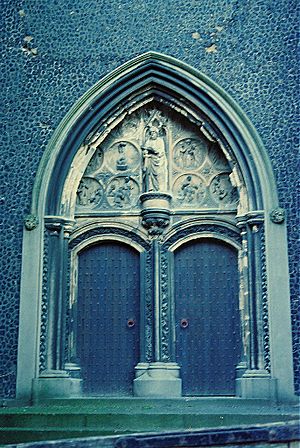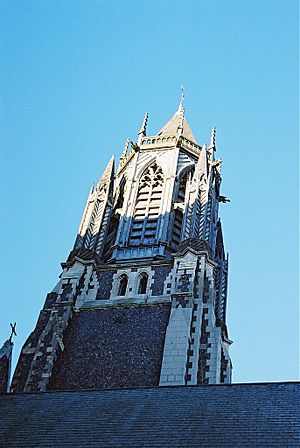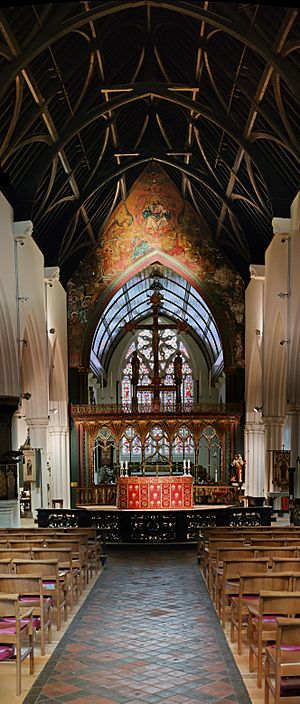St Paul's Church, Brighton facts for kids
Quick facts for kids St Paul's Church, Brighton |
|
|---|---|
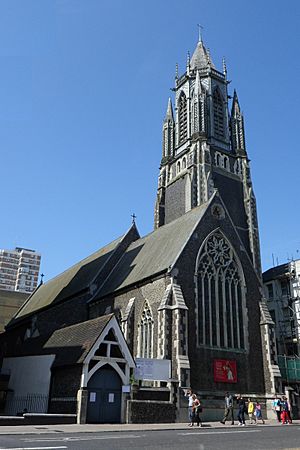
St Paul's Church viewed from the southeast
|
|
| 50°49′19.39″N 0°8′39.81″W / 50.8220528°N 0.1443917°W | |
| Denomination | Church of England |
| Churchmanship | Anglo Catholic |
| Website | Saint Paul's, Brighton |
| History | |
| Dedication | Saint Paul |
| Architecture | |
| Architect(s) | Richard Cromwell Carpenter |
| Administration | |
| Parish | Brighton, St Paul |
| Deanery | Brighton |
| Archdeaconry | Archdeaconry of Brighton & Lewes |
| Diocese | Chichester |
| Province | Canterbury |
St Paul's Church is a special church in Brighton, England. It is part of the Church of England and is named after Paul of Tarsus, an important figure in Christianity. You can find it on West Street, right in the middle of the city.
Contents
Building St Paul's Church
Early Days and Planning
The spot where St Paul's Church stands today was once home to a small chapel. This chapel was used by local fishermen starting around 1830. Many fishermen lived in simple homes nearby.
In 1846, a vicar named Henry Michell Wagner bought the chapel and some buildings around it. He paid £3,000, which was a lot of money back then! He then cleared the land to build a new church.
The Architect and Design Ideas
Reverend Wagner chose a building company called Cheesman & Son. They had worked with him before on other churches. The main design for St Paul's was by Richard Cromwell Carpenter.
However, Reverend Wagner's son, Arthur, was going to be the first vicar of this new church. Arthur wanted a different designer for the church's look. Arthur Wagner was only 22 at the time. He was part of a group called the Oxford Movement. This group liked a style of building called Gothic Revival architecture. This style brought back the look of churches from the 1300s.
What the Church is Made Of
The outside of St Paul's Church is built with flint stones. These stones are cut and shaped. It also has Caen stone, which is a type of limestone. This same stone was used to build parts of the Tower of London.
Inside, the church has a main area called a nave and a special area near the altar called a chancel. There are also two small rooms called vestries. One of these was first a reading room and is now known as the "Fishermen's Vestry." There is also a small "crypt chapel" which later became a library.
Opening and Early Years
When the Church Opened
St Paul's Church opened its doors to people on October 18, 1848. It took about two years to build. The total cost was £12,000. This money came from different groups, public donations, and Reverend Henry Wagner himself. His family also helped pay for it.
Seating and Leadership
When the church first opened, some seats were rented out. This was a common practice at the time. Arthur Wagner wanted all seats to be free, but his father insisted that 460 of the 1,200 seats be rented.
The church was officially made sacred on October 23, 1849. Arthur Wagner became the vicar in 1850. He stayed in charge of St Paul's until he passed away in 1902 at the age of 77.
Changes and Additions Over Time
Becoming Its Own Parish
In 1873, St Paul's got its own parish. This meant it was a main church for its local area. At this time, Reverend Arthur Wagner stopped the practice of renting out seats. All seats became free for everyone.
Beautiful Stained Glass Windows
The church's windows were plain glass at first. But Reverend Wagner asked for many stained glass designs to be made. All the stained glass windows in the main part of the church were designed by Augustus Welby Northmore Pugin. He was a famous architect who loved the Gothic style. He designed them just before he died in 1852.
These windows remember important people. They honor Reverend Wagner's mother, father, and aunt. They also remember other important people from Brighton's church community.
New Art and Features
In 1861, more changes were made to the church. A new entrance area called a narthex was built at the west end. Parts were added to the rood screen, which is a screen between the chancel and the nave.
A special piece of art called a reredos was also added. It was designed by Edward Burne-Jones, who was just starting his art career. This reredos is a triptych, which means it has three panels. The middle panel shows the Adoration of the Magi. One of the wise men in the painting looks like William Morris, who was a famous artist and writer. Morris and Burne-Jones were good friends and worked together.
The Tower and Bells
Reverend Wagner inherited money when his father died in 1870. In 1873, he spent over £4,100 to add a tower and bells to the church. Before this, St Paul's did not have a tower or a tall spire.
The builders, Cheesman & Son, took 16 months to build the tower. It was finished in February 1875. The tower once had bells that could be rung in a special way. However, they were removed because the tower became unsafe. Two bells are still in the tower today.
The church has a wooden spire, not a stone one. This was because a stone spire at Chichester Cathedral had fallen down in 1861. People were worried about building another heavy stone spire.
A company from London made a brass lectern for the church. A lectern is a stand where the Bible is read. This one was given to the church by someone who wished to remain anonymous.
Modern Updates
In the 1970s, more changes were made inside the church. A new altar was built. It included communion rails from a church in Edinburgh. Also, a set of Stations of the Cross were put in. These came from a church in Eastbourne that was being taken down.
A Special Building
St Paul's Church is a Grade II* listed building. This means it is a very important building, not just for Brighton but for the whole country. As of September 2022, it was one of 72 Grade II* listed buildings in Brighton and Hove.
See also
- Grade II* listed buildings in Brighton and Hove
- List of places of worship in Brighton and Hove
 | Jewel Prestage |
 | Ella Baker |
 | Fannie Lou Hamer |


