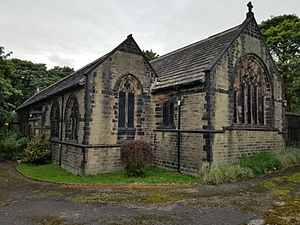St Paul's Church, Constable Lee facts for kids
Quick facts for kids St Paul's Church, Constable Lee |
|
|---|---|
 |
|
| Lua error in Module:Location_map at line 420: attempt to index field 'wikibase' (a nil value). | |
| OS grid reference | SD 811 238 |
| Location | Burnley Road, Constable Lee, Rawtenstall, Lancashire |
| Country | England |
| Denomination | Anglican |
| Website | St Paul, Constable Lee |
| History | |
| Status | Parish church |
| Dedication | Saint Paul |
| Architecture | |
| Functional status | Active |
| Heritage designation | Grade II |
| Designated | 30 November 1984 |
| Architect(s) | Austin and Paley |
| Architectural type | Church |
| Style | Gothic Revival |
| Groundbreaking | 1901 |
| Completed | 1903 |
| Specifications | |
| Materials | Sandstone, slate roofs |
| Administration | |
| Parish | St Paul, Constable Lee |
| Deanery | Rossendale |
| Archdeaconry | Bolton |
| Diocese | Manchester |
| Province | York |
St Paul's Church is a special old church located on Burnley Road in Constable Lee, a part of Rawtenstall, Lancashire, England. It is an active Anglican parish church, which means it's a local church for the community. It belongs to the diocese of Manchester. This church is also recognized as a Grade II listed building, meaning it's an important historical structure.
Contents
Building St Paul's Church
This beautiful church was built between 1901 and 1903. It was designed by famous architects named Austin and Paley from Lancaster. The church was made to hold 332 people.
How Much Did It Cost?
When they first planned the church, they thought it would cost about £5,000. But by the time it was finished, the total cost was £7,000. That was a lot of money back then!
Church Design and Features
St Paul's Church is a low building that sits on top of a hill. It is made from sandstone and has roofs covered with slate.
What Does the Church Look Like?
The church has a long main area called a nave with six sections. It also has a south aisle (a side passage) and two south porches. There's a chancel at the east end and a vestry (a room for clergy) on the northeast side. They had planned to build a tall tower in the middle, but it was never completed.
Special Details Inside
One of the porches has a special niche (a small alcove) above the door, which holds a statue. The windows along the sides of the church have two, three, or four sections of glass. They feature Geometric patterns in their stone frames. Some windows have arched tops, while others are flat. The large window at the west end has four sections, and the one at the east end has five. Both have Perpendicular patterns.
Inside, there's a row of seven arches called an arcade, supported by eight-sided pillars. The pulpit, where sermons are given, is carved with pictures of the Four Evangelists (Matthew, Mark, Luke, and John). The font, used for baptisms, is an eight-sided basin without a stem and has a tall, carved cover.
More to Explore
- Listed buildings in Rawtenstall
- List of ecclesiastical works by Austin and Paley (1895–1914)
 | Janet Taylor Pickett |
 | Synthia Saint James |
 | Howardena Pindell |
 | Faith Ringgold |

