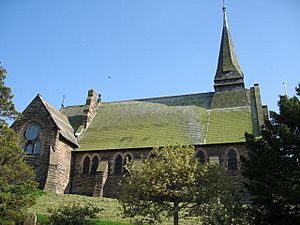St Paul's Church, Helsby facts for kids
Quick facts for kids St Paul's Church, Helsby |
|
|---|---|

St Paul's Church, Helsby, from the south
|
|
| Lua error in Module:Location_map at line 420: attempt to index field 'wikibase' (a nil value). | |
| OS grid reference | SJ 493 758 |
| Location | Helsby, Cheshire |
| Country | England |
| Denomination | Anglican |
| Website | St Paul's Helsby |
| History | |
| Status | Parish church |
| Dedication | Saint Paul |
| Architecture | |
| Functional status | Active |
| Heritage designation | Grade II |
| Designated | 6 December 1985 |
| Architect(s) | John Douglas Douglas and Minshull |
| Architectural type | Church |
| Style | Gothic Revival |
| Groundbreaking | 1868 |
| Completed | 1909 |
| Specifications | |
| Materials | Yellow sandstone Green Westmorland slate roofs |
| Administration | |
| Parish | St Paul, Helsby |
| Deanery | Frodsham |
| Archdeaconry | Chester |
| Diocese | Chester |
| Province | York |
St Paul's Church is a beautiful old church located in the village of Helsby, which is in Cheshire, England. It's a special building because it's listed as a Grade II building on the National Heritage List for England. This means it's an important historical place that needs to be protected. St Paul's is an active Anglican church, which is part of the Church of England. It serves the local community as a parish church and is connected to the diocese of Chester. It also works together with St Luke's Church in Dunham-on-the-Hill.
Contents
History of St Paul's Church
The main part of St Paul's Church was built between 1868 and 1870. It was designed by a famous architect from Chester named John Douglas. Later, in 1909, a south aisle (a side section of the church) and a small chapel were added. These new parts were designed by Douglas and another architect, Minshull.
Church Design and Materials
St Paul's Church is built using yellow sandstone, which was taken from a nearby place called Harmers Wood. The roofs are made of green Westmorland slate, a type of stone that is split into thin, flat pieces.
Inside the Church
The church has a main area called the nave, which is divided into five sections. It also has a south aisle, transepts (parts that stick out on the sides, making the church look like a cross), and a rounded end section called an apsidal chancel. The chancel is where the altar is usually located.
Architectural Style
The church's style is called Early English. This is a type of Gothic Revival style, which means it looks like churches built in England many centuries ago.
Unique Features
Instead of a tall tower, the church has a spire covered in slate right over the west end of the nave. The windows are lancets, which are tall and narrow with pointed tops. They have simple tracery, which are the stone patterns that hold the glass in place.
Churchyard Features
The churchyard around St Paul's also has some interesting and important structures. Two of these are also listed as Grade II buildings, just like the church itself.
Lychgate Entrance
At the entrance to the churchyard, there is a lychgate. This is a covered gateway that was built in 1911. It has a strong oak frame resting on a low stone plinth (a heavy base). The roof is made of green slate and has fancy bargeboards (decorated boards along the edges of the roof) and finials (decorative ornaments at the top points).
War Memorial
Inside the churchyard, overlooking the road, stands a war memorial. It was put there in 1920 to remember those who lost their lives in wars. This memorial is made of sandstone and is shaped like a Celtic cross. It's decorated with patterns that look like vines. The names of people who died in both World Wars are carved into it. There is also a war grave for a soldier from the Second World War located east of the church.
More Information
- List of new churches by John Douglas
- Listed buildings in Helsby
 | Janet Taylor Pickett |
 | Synthia Saint James |
 | Howardena Pindell |
 | Faith Ringgold |

