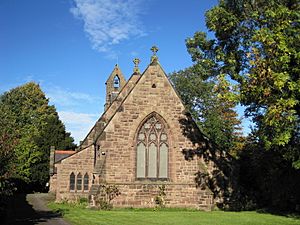St Luke's Church, Dunham on the Hill facts for kids
Quick facts for kids St Luke's Church, Dunham on the Hill |
|
|---|---|

East end of St Luke's Church, Dunham on the Hill
|
|
| Lua error in Module:Location_map at line 420: attempt to index field 'wikibase' (a nil value). | |
| OS grid reference | SJ 472 731 |
| Location | Dunham on the Hill, Cheshire |
| Country | England |
| Denomination | Anglican |
| Churchmanship | Central |
| Website | St Luke, Dunham-on-the-Hill |
| History | |
| Status | Parish church |
| Dedication | Saint Luke |
| Consecrated | 18 October 1861 |
| Architecture | |
| Functional status | Active |
| Heritage designation | Grade II |
| Designated | 20 December 1983 |
| Architect(s) | James Harrison |
| Architectural type | Church |
| Style | Gothic Revival |
| Groundbreaking | 1860 |
| Completed | 1861 |
| Construction cost | c. £800 |
| Specifications | |
| Materials | Sandstone, slate roof |
| Administration | |
| Parish | St Luke, Dunham-on-the-Hill |
| Deanery | Frodsham |
| Archdeaconry | Chester |
| Diocese | Chester |
| Province | York |
St Luke's Church is a beautiful old church located in the village of Dunham on the Hill, Cheshire, England. It is an active Anglican parish church, meaning it is a local church for the community. It is part of the diocese of Chester. St Luke's is also a special listed building with a Grade II status. This means it is an important historical building that needs to be protected.
Contents
History of St Luke's Church
The first stone of St Luke's Church was laid on May 22, 1860. The church was designed by an architect named James Harrison. It was officially opened and ready for services on October 18, 1861. When it first opened, it was a "chapel of ease." This means it was a smaller church built to help people who lived far from the main parish church. The church cost about £800 to build back then. This would be a much larger amount of money today.
Church Design and Features
St Luke's Church is built from sandstone, which is a type of rock, and has a roof made of slate. Its design style is similar to churches built in the early 14th century.
Church Layout
The church has a main area called the nave, which has three sections or "bays." There is also a south porch, which is a covered entrance. The chancel is the part of the church near the altar, and it has small rooms called vestries on both its north and south sides. At the west end of the church, there is a small tower called a bellcote where the bells are kept.
Windows and Decorations
The windows along the sides of the nave have two "lights," which means they are divided into two sections. The window at the east end has three lights, and the window at the west end has four lights. Inside the porch, there are three special carved spaces called niches. You can also see stone cross decorations, called finials, at the east ends of the nave and the chancel.
Inside the Church
Inside St Luke's, there is a wooden screen with special carved panels that look like folded linen, called linenfold panelling. The stone font, used for baptisms, was made in 1863. It has an eight-sided bowl on an eight-sided base. The pulpit, where sermons are given, is also eight-sided and made of wood.
A very fancy hanging gilt cross is also in the church. It is covered in gold and was moved here from Chester Cathedral in 1921. This cross was designed by a famous architect named George Gilbert Scott and made by a company called Skidmore. The beautiful stained glass in the east window was made around 1878 by Shrigley and Hunt and designed by Carl Almquist.
More Information
- Listed buildings in Dunham on the Hill
 | Janet Taylor Pickett |
 | Synthia Saint James |
 | Howardena Pindell |
 | Faith Ringgold |

